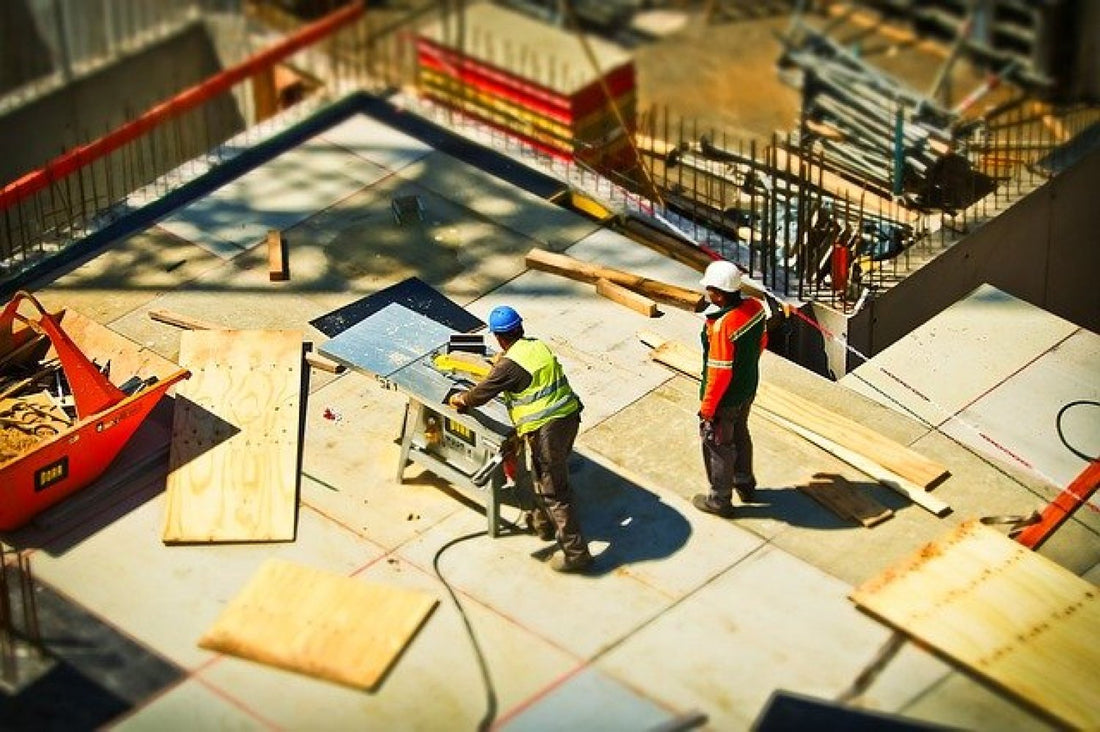
The two main components of buildings are the substructure and the superstructure. The substructure is the part of the building that is below the ground, while the superstructure is everything that is above the ground.
Substructure
The purpose of a building's substructure is to transfer loads from the superstructure to the ground beneath. This is why the substructure rests against the ground that supports it. Now, it is important that you spend some time working with structural engineers to ensure that all support beams, columns, and foundations are incorporated properly to ensure that nothing collapses within the substructure.
Most often, the substructure is made of plain cement concrete or reinforced cement concrete. Once installed, additional stones, bricks or concrete are added until everything reaches the level of the plinth. It is necessary to place a waterproof layer on top so that moisture does not penetrate any part of the substructure.
Superstructure
The superstructure of a building is where people will spend most of their time. This area includes the first and second floors of a house and any number of floors in larger buildings. The superstructure includes beams, columns, finishes, windows, doors, roof, floors and everything else.
The superstructure parts are much longer than the substructure parts. This should not be surprising, since the superstructure is much larger than the substructure.
Parts of the Superstructure
The superstructure floors are what separates the different levels of a building. Of course, it is also the area where you walk, place furniture and store various items.
The roof
A roof is necessary on all buildings because it keeps the floors and the rest of the superstructure out of the elements. There is no one-size-fits-all solution when it comes to roofing options, so depending on where you are constructing a building, you can choose between different types of roofs. Flat roofs are often used in the plains, while pitched roofs are better near mountains or where there is a lot of snow.
The lintel
The lintel is the area above any doors and windows, and serves to support the wall over larger openings. A lintel beam is typically made from reinforced cement concrete, but can also be made from concrete and bricks. The width of the lintel is usually equal to the width of the wall. However, when it comes to thickness, the lintel should never be thinner than ten and a half centimeters. However, it should also never be thicker than its width.
The parapet
The external walls that extend beyond the roof slab are called parapets. The purpose of this part of the superstructure is to prevent water from running into the building's entrance, while also providing a safe place for those on the roof.
The shadow of the sun
The parasol is placed with the lintel and protects both doors and windows from sun and rain.
The beams
Beams are horizontal elements that support all vertical loads. All of the weight of these vertical loads is supported at the ends of the beams and this weight is then transferred to the columns or beam supports.
The columns
Columns are vertical structures that can support a lot of weight. Any columns that are not placed correctly will collapse when additional weight is placed on them. Of course, all that weight goes from the columns to the foundation.
The walls
Without walls inside a building or house, we would all have large open spaces. However, as none of us want our bedroom right next to the kitchen, walls are always installed to delimit specific areas of the buildings. Most walls are made of concrete or masonry and support the weight of the roof, slabs and even beams.
Doors, windows and other openings
All doors, windows, and other openings in a house or building are also considered part of the superstructure. The number of doors, windows and other openings will depend on the size of the building or house.
Stairs, ramps, elevators and other vertical transport structures
All those vertical transport structures you see in buildings and houses are part of the superstructure. Although stairs and ramps are often the only things seen in homes, buildings also often have escalators and elevators.
All finishing touches
Most people forget that all of the finishing touches to a building or home are part of the superstructure. This includes finishes, flooring materials, drapes, blinds, and even heating and cooling units.
Differences between the substructure and superstructure of a building
You can probably see the difference between the substructure and superstructure of buildings now, but to be sure, we've created a helpful recap below.
Substructure
- The structure that is below the moisture-proof layer that includes the ground floor and foundation
- The structure that is below the pedestal
- This structure transfers the loads received from the superstructure and transfers them to the foundation
- Includes the foundation, pillar and pillar
Superstructure
- The internal and external elements of a building that sits on the substructure
- The structure from the top of the plinth to the top of the building
- This structure transfers loads from the top of the building to the substructure
- The structures above the discovery and wear surface
- Includes walls, beams, columns, windows, doors
As you can see, both the substructure and superstructure are important parts of buildings and you cannot have a successful building or house without both in place. If you try to build just a superstructure without a substructure underneath, the entire superstructure will eventually collapse under the weight of the top.
So make sure your substructure is always very stable before adding an even more robust superstructure on top. Only then will you have a house, or a building, that resists the elements and everything else that Mother Nature and humans bring their way.

