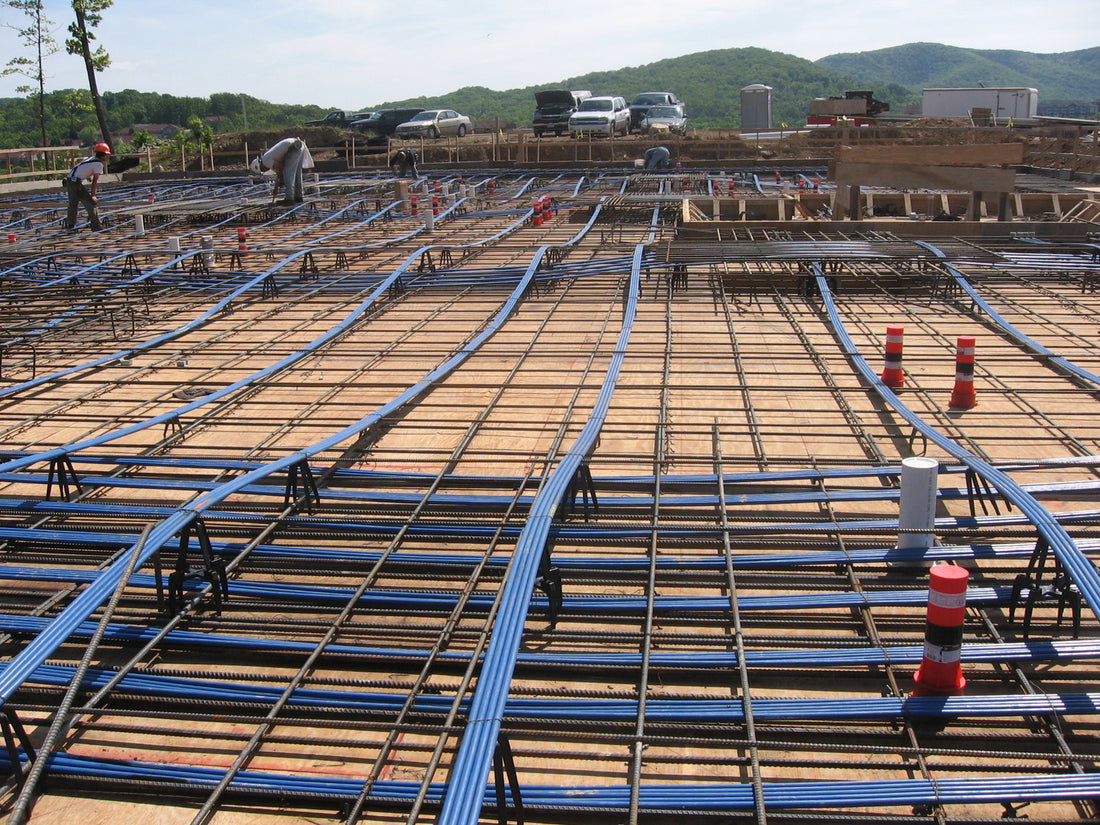As civil engineers, we are increasingly faced with the task of finding efficient solutions for our construction projects. Prestressed concrete panels provide an ideal solution for a variety of applications, offering greater durability, strength and flexibility. In this article, we will discuss the main benefits of prestressed concrete slabs, including increased safety, design versatility and cost-effectiveness. We will also explore some of the considerations that should be taken into account before selecting prestressed concrete panels as a suitable option for a construction project.
Prestressed concrete slabs are a type of prestressed concrete that uses high-strength steel cables or wires to apply tension to the concrete slab. This prestressing force helps to neutralize the compressive forces that would otherwise act on the concrete. Prestressed concrete slabs are typically used in the construction of bridges, parking garages, tall buildings and other structures where greater durability and strength are required.
How does a prestressed concrete slab work?
Prestressed concrete slabs are a special type of slab that offers many advantages. Furthermore, they are very suitable for many structural applications. Depending on the application of prestressed concrete slabs, the type of development varies.
The arrangement of cables in concrete beams, continuous beams, slabs, box beams, etc. The construction concept also largely depends on the type of structure.


Prestressing cables are provided in a similar manner to how we provide reinforcement to accommodate the tensile stresses in the section. Although the design concepts of prestressed elements and reinforced concrete elements are the same, they are used for the same purpose.
As you can see in the figure above, the cables are placed close to the bottom and top of the board due to the development of sagging and bending moment.


Steps to Build a PT Board
The basic steps to build the PT board are as follows.
- Complete the panel formwork
- Place the bottom reinforcement of the slab as specified in the project
- Laying of prestressed concrete slab channels
- Attach the top reinforcing mesh
- The installation of the reinforcement mesh would be done in conjunction with the tension channels.
- Install any other MEP changes.
- Proceed with concreting after confirming the formwork, piling, reinforcement, arrangement of pipes, etc.
- After the concrete reaches the required strength, the prestressing cables can be tensioned.
- Continue with the grouting
Preload main component
anchor
The anchor is the main component that holds the cable in tension. There are different types of anchors, and the type of anchor varies on both ends.


channels
There are different types of channels. They can be categorized based on the type of material used in construction. Steel or corrugated pipes are used for this purpose. The tendons run in these channels and should be placed as indicated on the tendon plane.


Tendons
The main component of prestressing and tendons is the tendon. Depending on the loads exerted on the cables in the prestressed concrete slabs, the cross-section of the cables is determined.


Advantages of prestressed concrete slabs
The main advantages of prestressed concrete slabs include greater safety, design versatility and economy.
When it comes to safety, prestressed concrete slabs offer a number of advantages. The prestressing force exerted on concrete helps increase its resistance to tensile and compressive forces. This results in a more stable structure that is less likely to crack or break. In the event of an earthquake or other catastrophic event, prestressed concrete slabs are less likely to collapse, making them a safer option for construction projects.
Prestressed concrete slabs also offer a greater variety of designs. Due to the prestressing force, prestressed concrete slabs can cover greater distances than conventional concrete slabs. This makes them an ideal solution for a variety of construction projects. Additionally, prestressed concrete slabs can be designed to support a variety of loads.
- Since we can leave out the beams, the height can be reduced from floor to floor. This would reduce costs.
- The weight of the structure would be reduced.
- Fewer columns allow for more uninterrupted space.
- Low maintenance issues
- Low maintenance effort
- Sustainable construction
Disadvantages of prestressed concrete slabs
- As this is specialized work, qualified workers and technical personnel are required.
- Poor workmanship can lead to structural failure
- Build quality is very important. Design errors can lead to serious problems.
- Cables must be laid in accordance with the drawings and must not allow errors.

