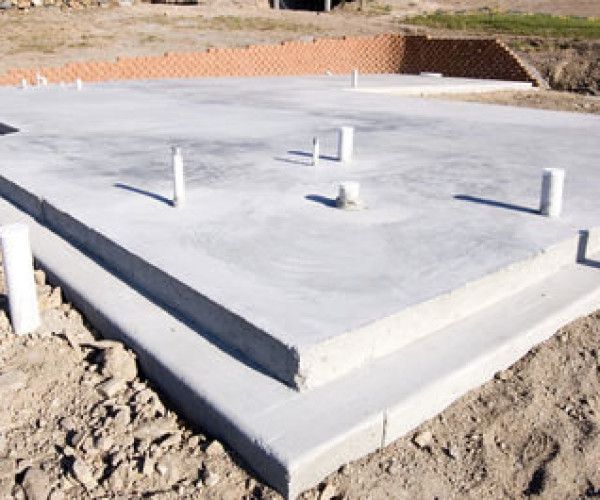Floating slab foundations are a type of foundation built to support structures in a similar manner to other foundations.
As the name suggests, it is a floating slab built on the ground rather than on a direct support such as a beam or wall. A floating slab is separated from the main structures.
The most important example of a floating slab is the ground floor slab. Additionally, slab foundations can also be considered floating slab foundations. Generally they are built for the following purposes.
- Garages
- Cabin
- Light houses etc.
Floating slab is a structural base for structures with comparatively light loads. For example, the weight of the brick wall of a one-story building can be supported by this type of foundation. However, to improve the rigidity of floating slab foundations, changes must be made to the slab thickness.


The article Slab Foundations More information about these types of slab modifications can be found here. There is also more discussion about houseboat foundations.
Since the thickness of the plate is less, it can bear the load of the wall. We could increase the board thickness only when necessary. If we increase the total thickness of the panel, it will affect the construction cost.
Advantages of floating slab foundations
- If the bearing capacity of the soil is low, a floating slab foundation can be used. The plate reduces pressure on the soil under the foundation.
- Since the stiffness of the plate can be changed in desired areas, economical construction is possible.
- Floating plates prevent water from entering areas with high water tables.
- As the slab rests on the ground and the loads are evenly distributed, there are fewer bending moments and transverse forces. Therefore, the required reinforcement area is smaller. This reduces construction costs.
- Floating panels are suitable for building extensions.
- As the expansion can be carried out without interfering with the existing foundation, there are no foundation conflicts.
Disadvantages of floating slab foundations
- As the thickness of the slab is smaller, different settlements of the floating slab foundations can cause cracks.
- In most cases, reinforcement increases are only made when the plate stiffness is changed (increasing the cross section). Due to the deflection of the plate under applied loads, other connections between the reinforced area and other areas may break.
Sizing of floating slab foundations
When designing the floating slab, the following key factors must be considered.
- Correctly assess the loads acting on the foundation
- Check whether they are consistent or not
- If the load is irregular, care must be taken to ensure that uneven settlements do not occur.
- If the loads acting on the slab are uniform, a single reinforcement mesh may be sufficient. This needs to be verified based on the applied load arrangement.
- If there are different load distributions, the plate must be tested for bending and shear forces. A computer model can be created using suitable software. Soil can be modeled as a surface element and can be represented in the model in the form of springs or as an underground reaction.
Related articles for foundations
- Combined underground
- Surface foundation
- Shallow foundations
- pillar foundation
- Foundations
- Deep foundations
- Foundation failure
- support
- Eccentrically loaded foundations
- Shallow foundation failure
- Pile slab foundations
- mat base
- Foundation pile
- Driven pile foundations
- Pile foundations
- Buoyancy pressure in foundations
- How to determine the type of foundation
- Excavation for foundation
- Foundation waterproofing
- Laying shallow foundations
- Slab foundations

