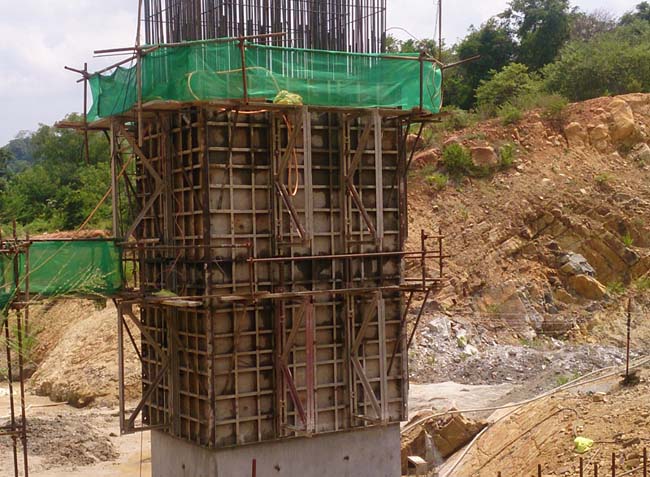Concrete pillar forms are developed from simple formwork systems to more complicated systems utilizing modern construction. This saves time and money.
Formwork consisting of beams, slabs and supports must be present for placing the concrete. Concrete cannot be poured without a properly designed formwork system. The formwork is the support device for the raw concrete until it hardens.
The formwork for concrete columns can be made from different materials, such as plywood, steel sheets, wood, etc. Plywood is most commonly used for pillar formwork because it is easy and cheap to find.
Depending on the type of construction, however, other materials are also used as formwork for concrete pillars.
For example, steel is often used as system formwork when it can be used repeatedly. Especially in the construction of tall buildings, the use of prefabricated formwork saves time and costs during construction in several ways.


Also, the choice of materials for formwork depends on the dimensions of the supports. Increasing the dimensions of the column ultimately increases the Heat of Hydration .
Furthermore, the dimensions of the supports are larger when the axial load is greater. In these cases, a higher quality concrete is also used.
As a measure to reduce the thermal gradient and reduce heat loss, formwork materials with lower thermal conductivity are used.
Mockup tests are performed to determine temperature fluctuation when the dimensions of structural elements are larger.
Depending on the design specification, the temperature gradient, maximum temperature difference and maximum core temperature are checked.
In general The maximum core temperature can be limited to 70 °C. 0 C, the temperature gradient (temperature loss per meter of length) could be limited to 20 0 C and the maximum temperature difference between the core and surface could be limited to 25 0 C
Formwork selection is also an important aspect of this test. The type of material used as formwork in the test will be used for construction if it meets the other limitations discussed in this paragraph.
The design of concrete column forms must be done when the concreting height is appropriately high. The design can be done based on the guidelines provided in various standards. When fixing the formwork, some important steps must be followed.
- Place and mark the edges of the formwork on the ground or foundation. Then proceed to fixing the formwork.
- When everything is ready, check the vertical alignment of the form. This can be done using markings on the floor. The condition of the supports must also be checked.
- The formwork must also be checked for vertical alignment immediately after concreting.
Formwork plays an important role in hardening concrete . There are no regulations if the concrete is covered with formwork.
The article formwork You can find a lot of information about formwork on Wikipedia.

