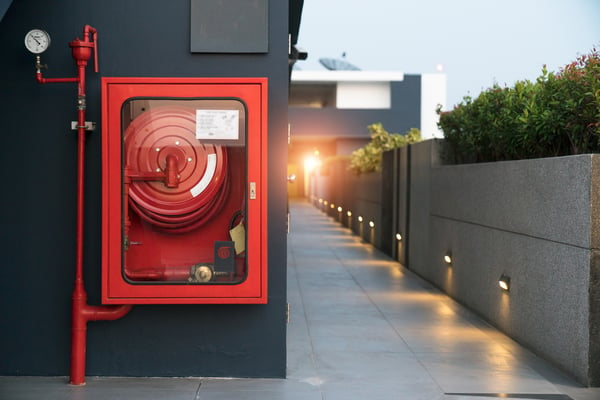Resilient design involves creating a building that handles normal conditions as well as natural or man-made disaster situations. In these cases, the building must maintain its structural integrity while protecting its occupants.
This article describes emergency resilience and everyday resilience. The first type describes techniques for neutralizing the effect of natural disasters and other emergencies. On the other hand, everyday resilience describes methods that extend the useful life of buildings, taking into account day-to-day activities.
Make sure your building systems are designed to operate during emergencies.
Emergency Resilience
As mentioned previously, resilient design must consider all disaster scenarios that a building will be exposed to during its life cycle. The following are some of the most common emergency conditions.
Seismic Considerations
Earthquakes are among the most devastating natural disasters, and poorly constructed buildings suffer the worst consequences. However, seismic design has improved over the years. With new technologies and construction methods, buildings can withstand strong seismic activity.
Base isolation is one of the most popular seismic design methods, which involves decoupling the base of a structure from the rest of the building. This configuration isolates the movement of the base while the superstructure remains almost static.
Expansion joints allow for thermal expansion and contraction, which maintains structural integrity under different temperature conditions. However, expansion joints are also used in seismic projects, allowing more movement without structural damage during seismic events. Expansion joint covers can be used to hide gaps beneath the floor.
Extreme weather
In areas prone to hurricanes and flooding, buildings must be designed to withstand strong winds, heavy precipitation and ground-level flooding. Some elements to consider in areas exposed to extreme weather conditions include:
- Well sealed construction envelopes.
- High quality drainage systems for roofs, basements, terraces and other areas that can accumulate water.
- Storm resistant shutters in mechanical rooms, which allow air in while blocking wind and precipitation.
- Flood barrier walls, to control ground-level flooding.
- Install backup generators and other important mechanical systems above the reach of flood waters to keep them operational during emergencies.
Extreme temperatures
When it comes to extreme temperatures, the same strategies that achieve energy efficiency can improve the resilience of buildings when there is no access to electrical power. When no heating or cooling is available, the building can maintain adequate temperatures longer if it has high R-value insulation, solar shading, natural ventilation, and operable windows.
Fire resistance

Fire is a major threat to all buildings and building codes require fire-resistant materials and adequate escape methods. Additional measures can be used to protect buildings against urban and wildfire risks, such as fire-resistant landscaping, brush clearing and barrier zones in wildfire-prone areas.
The fire resistance characteristics of buildings are complemented with active fire protection measures such as automatic sprinkler systems.
Infrastructure failure and power cuts
Failure of basic infrastructure can be expected during natural disasters, and power outages and blackouts are a common occurrence. Therefore, building designers should always consider backup power systems, to keep the building functional and comfortable when the electricity fails. The following are some recommendations for dealing with blackouts:
- Have a backup power supply that meets local codes
- Install backup power systems on higher floors, not in basements where they may flood
- Consider a natural gas generator, since natural gas piping is very durable and can continue operating during most emergencies. If you only use diesel, the fuel supply may be interrupted during disaster events.
Energy efficiency measures improve the effectiveness of backup power systems since the building can maintain habitable conditions with less energy.
- Insulation plays a key role in resilient design by facilitating temperature control.
- Maximize daylight to reduce electricity consumption of lighting fixtures.
- Includes natural ventilation features in case the HVAC system fails.
- Incorporate off-grid heating and cooling capabilities.
Daily Resilience
Resilient buildings must withstand natural disasters, but they also need to last many years of constant use. According to the U.S. Department of Energy, an average commercial building will last an average of 73 years. To ensure buildings last for years to come, designers must increase day-to-day durability with tight building envelopes and durable interior finishes.

Building Envelopes
A resilient and durable building must have adequate air sealing and insulation, especially for windows, doors and roofs. The design should also consider moisture protection, including flashings, drainage and moisture barriers.
Another important concept in relation to the building envelope is explosion ventilation. This is often applied in power generation or industrial facilities where there may be a rapid release of pressure or explosion. These openings help release internal pressure when necessary, preventing damage.
Interior Finishes
Doors and other entrances experience increased traffic and wear. Therefore, it is important to use durable materials on building access doors and floors. Durable entrance flooring systems, such as floor rails and sturdy carpeting, also help keep dirt, water and contaminants out of the building.
Although they receive less traffic, interior doors also experience wear and tear from constant use. High-quality doors have a longer lifespan, requiring less maintenance over time. Another way to make interiors more durable is to protect walls with handrails, guardrails and corner protectors. These features protect walls from bumps and scratches caused by moving objects.

