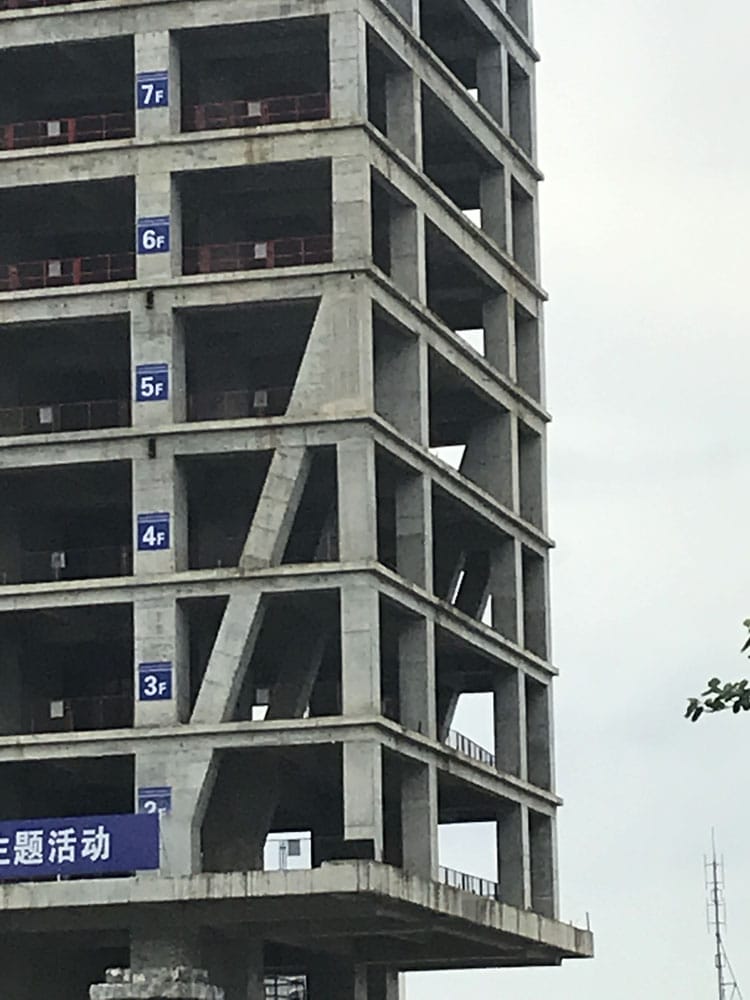The categorization of pillar types is mainly based on the materials to be used in construction and structural behavior.
Let's discuss all types of columns in detail.
Classification of columns based on cross section
- Circular columns
- Square columns
- Rectangular columns
- “L” shaped columns
- T-shaped columns
Classification based on construction material
- Concrete supports
- Steel Supports
- Wooden supports
- Composite supports
- Stone pillars
- Brick Pillars
Based on different types of loads
- Compression + flexion
- Supports tension + bending
Based on column height and cross-section (width)
- Short column
- Thin columns
Classification of supports according to resistance to lateral load
- Reinforced support
- Unsupported support
Other column types
- reinforcement column
- Dummy column
- Special architectural columns
Let us discuss in detail the different types of columns discussed above.
Concrete supports
Concrete is one of the most used construction materials in the world because it is readily available and can be produced without much effort.
However, it is not an environmentally friendly material and has a significant carbon footprint.
The concrete column is a reinforced concrete element that absorbs the axial and flexural stresses of other elements, such as beams, slabs, etc.
Concrete as a building material effectively contributes to the bearing capacity of another structural element because it is pressure resistant. Furthermore, concrete columns have greater stiffness than other types of columns of the same scale.
steel poles
Steel is also a widely used construction material. However, due to the limitations of steel as a material, its use in construction is sometimes discouraged.
Steel is a lightweight construction material compared to concrete. Furthermore, steel construction is faster than concrete construction.
The construction cost may be in the same range.
Tension Columns
Tension brackets are not commonly used in construction. They are used in special cases where we cannot continue supporting the entire height of the foundation.
The pillars are placed so that they hang above the ground. These columns can be vertical or angled.
In bridge construction, piles that absorb tensile forces act as tension supports.
Likewise, there are many special cases where we design this type of supports to absorb tensile stresses.
They can be constructed of concrete, steel or any other material.


Composite supports
The construction of a pillar made from two or more materials is a mixed pillar. These types of columns are not common in construction.
Structural steel, rebar, and concrete are commonly used to form a composite column.
Due to the mixed effect, composite columns have a much higher load capacity than conventional reinforced concrete columns.


Composite columns are often used in high-rise construction. However, they are unpopular due to the difficult construction of the support.
However, compared to other types of columns, composite columns have a greater load capacity.
The main difficulty in construction is correctly connecting the lower and upper levels of supports. We cannot cast the composite pillar continuously because they are different materials.
For example, the steel profile embedded in the concrete must be connected to the upper level and the connection of the beams must also be done before concreting.


The construction of composite columns must be carried out in accordance with relevant published standards and local guidelines. When creating detailed drawings, structural aspects must be taken into consideration.
Reinforced supports
It is related to the lateral load of the building.
If there is a system that absorbs the lateral loads that act on the structure without transferring them to the supports, these supports can be designed as struts.
For example, if there are load-bearing walls in the building and shear walls are designed to support lateral loads; the supports in these structures are considered reinforcements.
Supports without supports
It is the opposite of the bracket column definition.
If that lateral loads applied to the structure. If there are no elements such as shear walls, they must be supported on the frame.
In these cases, the supports are constructed without props.
Short column/thin column
As the name suggests, columns with a shorter height compared to other types of columns are called short columns.
There are guidelines to check whether the column is too short during construction.
According to British Standards, brackets are classified as short as follows. The classification is based on the effective height and cross-sectional dimensions of the column.
If the column is reinforced
i ex /h < 15
me ex /b < 15
where i ex is the height of the column and h and b are the dimensions of the cross section of the column.
If the support is not supported
i ex /h < 10
me ex /b < 10
If the above relationships are greater than or equal to the limits, these supports will be considered slender supports in construction.
Reinforcement Brackets
Reinforcing columns are generally not considered load-bearing columns. Typically they are constructed to maintain the rigidity of wall infill systems.
For example, when we build a brick wall using larger panels, we install reinforcing columns and beams to prevent the wall from cracking due to thermal influences.
As a general rule, if the brick area to be built within a frame is greater than 12m 2 We design the stiffness supports and beams so that the above mentioned limit values are met.

