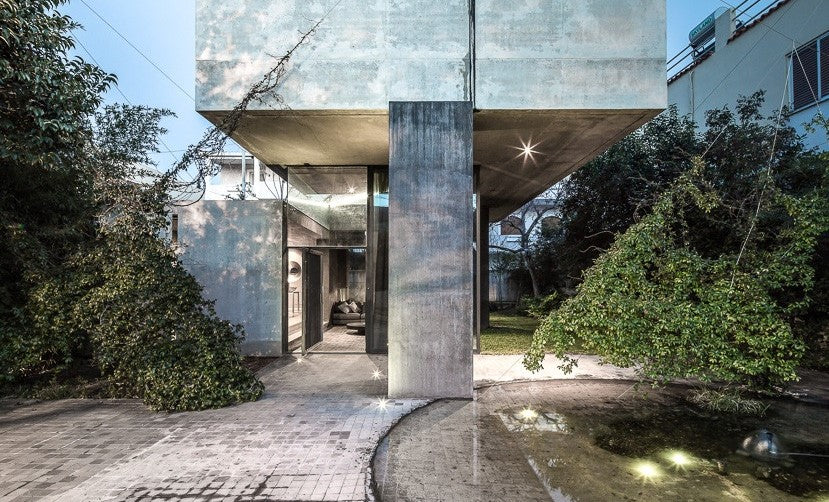
What is flying buttress?
An architectural support that supports the load of roofs or vaulted ceilings is a buttress and is designed to ensure that the architectural integrity of buildings is preserved long into the future. Buttresses have existed since Roman and Greek times, but it was only in Gothic architecture that these features really became prominent.
Any type of buttress will transfer the weight of the walls to a solid pillar. Since walls cannot support the weight of the building, they can be used to hold up trusses and even windows. Those windows and trusses would collapse under the weight of the roof if it weren't for the buttresses.
A flying buttress is quite different from a regular buttress, thanks to the arch that connects the standard pillar to the roof. Although a single flying buttress was common at first, it was not long before many of them were stacked together to support an extremely heavy structure.
Some buttresses are quite simple, but many of them were created with elaborate stonework and even carvings. Some even have huge gargoyles, which may look horrible but serve many purposes, including drainage.
In the past, buttresses were built into the ground and then set into place. This was very dangerous and also a time-consuming process.
Some popular flying buttresses
Notre Dame Cathedral in Paris
Stone buildings are quite heavy and roofs placed on top can be too heavy for any type of wall to support. Notre Dame Cathedral has huge buttresses that were built far from the walls. This allowed the interior to be open and massive, whilst also allowing the walls to support the stunning stained glass windows. The elaborate pinnacles created extra weight, but the buttresses were able to support even more lateral load from the outer walls.
- The French Basilica of Saint Magdalene
The French Basilica of Saint Magdalene may have been built around 1100, but that didn't stop it from having a buttress. Architects in medieval times experimented with arches and vaults to create soaring interiors. Although they didn't realize that buttresses were the best option at first, they created similar items with engaged columns and protruding straps. After some time, the architects realized that the depth of these items was more important than the width.
- Saint Giorgio Maggiore in Italy
When Andrea Palladio, a Renaissance architect, created his buttresses, he made them thinner than the originals. He also chose to extend them further away from the walls, to create a better weight-bearing feature that kept the weight off the walls and away from the rest of the structure.
- Saint Peter at Chartres
Saint Pierre was built between the 11th and 14th centuries and has been rebuilt since then. Gothic features were included during the reconstruction process and ensured that this cathedral was a prominent element that formed part of Victor Hugo's The Hunchback of Notre Dame.
- National Cathedral in Washington DC
The National Cathedral is what the Cathedral Church of Saints Peter and Paul is normally called. This cathedral was built with over two hundred stained glass windows and over a hundred gargoyles. Of course, there are several flying buttresses to ensure that all the gargoyles and stained glass windows can be supported by the walls and don't collapse under the weight of the ceiling.
- Burj Khalifa in the United Arab Emirates
When you look at many different buttresses, none of them will look as unique as the Y-shaped ones that were used for the Burj Khalifa in the United Arab Emirates. The buttresses utilize a hexagonal cube, so each wing of the building has its own core and columns.
- Adobe Mission in New Mexico
The Adobe Mission, or St. Francis of Assisi Missionary Church, can be found in Ranchos de Taos. The buttresses of this building are not like the original Gothic style. Instead, these buttresses are shaped like a beehive. The materials used are native adobe, which needs to be resurfaced every year. This is one of the only buttresses and buildings where volunteers arrive every year like clockwork to coat the adobe with a mixture of straw and mud. This ensures that the walls, buttresses, and roof remain strong.
- Liverpool Metropolitan Cathedral, England
There was a time when buttresses were considered a necessity in engineering, but today they are a design element. Ironically, the buttresses you see at Liverpool Metropolitan Cathedral in England are not needed to support any part of the building. They add visual appeal, which makes this cathedral look even better than it would without them.
Of course, the buttresses make it difficult to truly determine what type of style this building should be considered. As many elements are modern, it can be considered an excellent example of modern architecture. However, the feature of the buttress gives it a Gothic touch, which could integrate it into what is considered the Neo-Gothic style.
As you can see, buttresses are used in buildings all over the world! Although these buttresses have been used in buildings for decades, they are not going away anytime soon. In fact, buttresses are becoming bigger and better, which makes them even more appealing to the eye .
If you are planning to construct a large building and want to include stained glass or other complex features on the walls, you should use a buttress . This feature will ensure that the weight of the ceiling is off the walls, allowing you to use the walls for other items. Of course, the buttresses will also add visual appeal to the building, making it look better than it would without this impressive feature.
If you're not used to buttresses , you'll want to take a look at the ones used in the buildings mentioned above to get an idea of what they look like and how wonderful they can make any building when completed.

