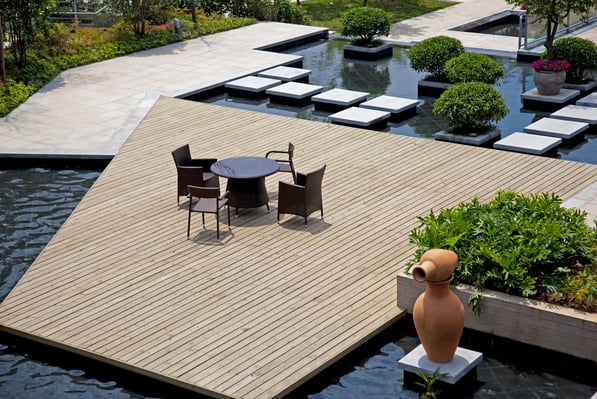A plaza deck is any supported slab that provides a greenscape or areas for vehicular and pedestrian circulation over the occupied space. Plaza decks should not be confused with roof decks, which are only exposed to the elements and, in some cases, light foot traffic. Due to the higher loads they experience, plaza decks have additional design requirements beyond basic waterproofing features.
Plaza decks are more complex and require a lot of maintenance than roofs, but they are generally not designed with the same level of detail. Vehicular use of plaza decks will depend on the type of structure and is generally limited to cleaning equipment and light vehicles. However, in special circumstances, plaza decks may be required to support heavy equipment such as trucks or construction equipment.
Optimize your building envelope: improve insulation and control humidity.
As with other structural systems exposed to the elements, the design and application of waterproofing for plaza decks is crucial. The design must also consider protection, drainage and thermal issues. Plaza decks are subject to some of the highest levels of wear and deterioration among structural systems: they are exposed to severe humidity conditions, thermal effects and traffic. In some cases, the design conditions of plaza decks are comparable to those of parking slabs.
Plaza decks can fail due to poor construction, poor design, or unexpected loads. Other common problems include severe humidity, chemical effects and poor selection of building materials. The main design considerations for plaza decks are described below: structural support, environmental control, finish and interfaces with other building systems.
Structural Support Considerations for Plaza Decks

Plaza decks consist of structural slabs and beam elements that are subject to high loads – live and dead. Permanent loads come from the deck itself, soil, planters, pavers, fountains, structures, mechanical systems, etc. On the other hand, the main mobile loads that act on the plaza decks are pedestrian traffic and vehicle traffic. Some buildings have special requirements for pedestrian areas, such as emergency vehicle loads.
Structural support systems for plaza decking areas are generally made from cast-in-place, reinforced or post-tensioned concrete systems. Precast concrete elements are not recommended for plaza pavements, due to difficulties in creating effective joints and surface waterproofing.
Environmental control
Plaza decks are subject to environmental factors such as thermal effects, soil intrusion, tree roots, humidity and noise. Thermal effects and humidity can also come from internal sources. The performance and lifespan of plaza decking will depend on its ability to withstand and control these environmental effects – internal and external.
Among the environmental effects that affect plaza decks, humidity is the most critical. Typically, a moisture control screen or barrier is designed to control water entry into the structure.
- The first line of defense against moisture is a top layer of fabric on the exposed surface. This serves as protection against rain, snow and even irrigation systems.
- This top screen can consist of permeable landscape areas and impervious pavements like concrete and asphalt.
- The effectiveness of the top surface will influence the design requirements of other moisture control elements.
Moisture that passes through the top screen of a plaza deck should be directed to the outlet drains. This is typically achieved using a drainage system consisting of granular materials. Unlike other structural systems that require only vapor retarders, plaza deck designs must include a waterproofing membrane, to effectively control water on horizontal surfaces.

Thermal considerations may be a concern on shallow plaza platforms. In these cases, insulation may be provided on top of or below the structural ceiling element. Insulation also plays a key role in controlling moisture by preventing condensation on the interior surfaces of a plaza deck.
Finishing Systems for Plaza Decks
Plaza deck systems have interior and exterior finish considerations.
- The interior finish depends on the use of the interior spaces. For example, finishes for controlled office environments are different from those used in parking environments.
- Typical finishing options for plaza decks include painting, stucco, and walls framed with drywall. In some cases, the finished surface of a building material such as concrete is sufficient.
MEP distribution systems in Plaza Decks
MEP distribution systems on plaza decks are generally located within the structural slab. These systems can be electrical conduits, heating systems, mechanical piping, plumbing, etc. Ground areas of the plaza deck may also contain mechanical fixtures and sprinkler lines.
Consider that some MEP installations may have internal and external components. Waterproofing and weather resistance are important design considerations for external components and also when MEP components are installed through a slab.

