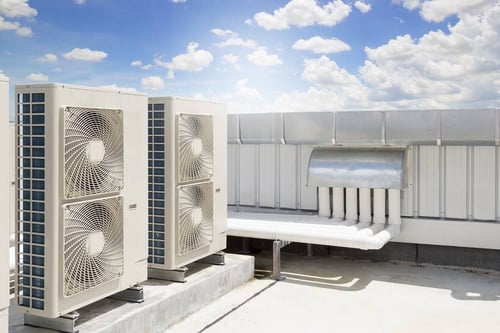What is MEP Engineering?
MEP stands for mechanical, electrical and hydraulic engineering. These three technical areas encompass the systems that make buildings habitable for humans. MEP installations are normally designed together, due to the high degree of interaction between them. This combined approach also avoids equipment location conflicts – conflicts are a common problem when mechanical, electrical and plumbing systems are designed in isolation.
Working with an experienced MEP engineering firm offers many advantages: They can optimize material requirements to reduce installation costs while still achieving high performance and meeting codes. These services are very valuable in New York City, as local construction costs are high and building codes are demanding.
M: Mechanical Engineering

Buildings use many types of mechanical systems. However, most mechanical design work in residential and commercial buildings deals with HVAC: heating, ventilation, and air conditioning systems.
- These systems maintain indoor temperature and humidity within a range that provides comfort and health.
- Mechanical ventilation also provides a constant supply of fresh air to keep pollutants at safe, low levels.
Mechanical installations work best when equipment capacity is adequate. Contrary to popular belief, over-engineering has many negative consequences. For example, oversized refrigerators and boilers tend to run quickly, wearing out more quickly and causing internal temperature fluctuations. Another consequence of excessive engineering in mechanical systems is poor control of internal humidity.
- ASHRAE recommends maintaining relative humidity between 30% and 60%. This range of humidity minimizes airborne bacteria and viruses while still being comfortable.
- There are negative consequences when humidity stays outside this range for long periods. Low humidity can irritate the skin and respiratory tract, while high humidity encourages the growth of mold and bacteria.
In addition to correctly sizing HVAC equipment, mechanical design involves finding the ideal routes for heat distribution systems: air ducts, refrigerant lines, hydronic piping, steam piping, etc. If combustion is used for heating, which is the case in many New York buildings, equipment must be adequately ventilated to remove harmful exhaust gases.
E: Electrical Engineering

In high-rise construction, finding the ideal routes for conduits and electrical wiring can save a lot of material. There tends to be more design flexibility than with mechanical systems, as electrical circuits take up less space and can be more easily bypassed by obstacles. With the help of MEP design software, conduits and wiring can be laid out, minimizing the total circuit length and avoiding location conflicts with mechanical and plumbing installations.
Lighting installations are the most energy-consuming electrical system in most buildings. LED lighting is often recommended by energy consultants as it achieves typical savings of 30% to 90% depending on the type of bulb replaced. Many design software packages can simulate lighting to determine the ideal number of fixtures and their layout.
HVAC is an area that requires close collaboration between mechanical and electrical engineers:
- Mechanical engineers calculate heating and air conditioning loads to determine equipment capabilities.
- Electrical engineers design the electrical circuits and protective measures that allow this equipment to operate continuously and safely.
Furnaces and boilers are the main HVAC components that use fossil fuels as an energy source. Air conditioning, chillers, air handling systems, and hydronic pumps run on electricity in most cases.
Are you planning a construction project? Get a professional MEP design.
Q: Plumbing engineering

Plumbing installations are also subject to code requirements. The plumbing design process involves a layout of piping routes, similar to ducts in mechanical design and conduits in electrical design. MEP engineers use advanced software to simplify the process and avoid conflicts.
Plumbing installations interact with mechanical and electrical systems at many points, and collaboration between project teams is important:
- Tall buildings typically need water booster pumps, which run on electricity.
- Domestic hot water systems typically use a dedicated water heater or heat exchanger connected to a space heating boiler.
Fire protection design can be challenging in New York, as local codes are especially demanding in this area. Additionally, Local Law 26 of 2004 made automatic fire sprinklers mandatory for all commercial occupancies over 100 feet tall. The law was also applied retroactively to existing buildings, and the deadline for completing the building modernization was July 1, 2019.
Added value of MEP design
When designing building systems, an integrated MEP approach achieves better results than designing each system in isolation. Interactions between building systems are difficult to coordinate when the design process is isolated and equipment location conflicts are very likely.
- Given the complexity of MEP system layouts, modern engineering firms use software to speed up the design process.
- Simple, repetitive tasks are automated by a computer, while MEP engineers can focus on making the best design decisions.
When modern MEP software is used, the value of the 3D model produced during the design phase goes beyond the construction phase. The model can be used as a reference for maintenance activities and can be updated along with major building renovations.

