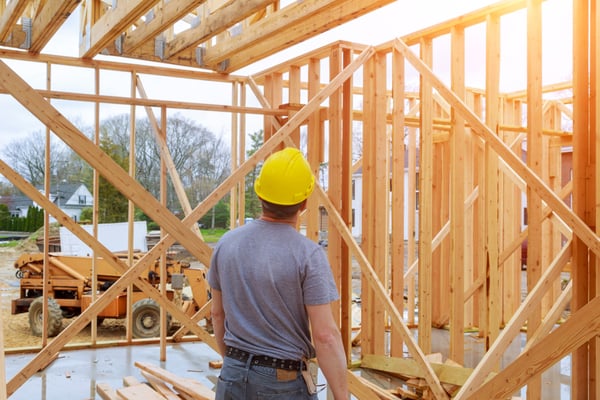In residential construction, Optimum Value Engineering (OVE) uses wood structure designs that consume fewer materials while providing equal or greater strength and quality. Optimum Value Engineering is sometimes called “Advanced Structure Design,” primarily because its techniques focus on rigid structures in residential construction.
OVE residential projects use efficient construction techniques to minimize wood used in corners, reinforcing supports, boxes, beams and other types of structures. OVE techniques were developed by the National Association of Home Builders.
Optimize your construction costs and save materials with professional engineering services.
Deploying optimal value engineering
The basic OVE techniques are as follows:
- Create projects with dimensions that fit into a 60 centimeter module
- Align the roof structure with the wall and floor structure
- Increase stud spacing from 16” to 24” and replace framing members with insulation
- Change from double top plates to single top plates joined with steel straps
- Size each isolated platform for its specific load and span
- Use header hangers instead of jack pins
- Build a “Slab-on-Grade” to Eliminate First Floor Framing and Siding
- Use Two-Stud Corner Molding with Inexpensive Drywall Clips
- Eliminate damaged nails under the window opening
- Single pin in rough opening
- Align the window with the pin spacing
- Avoid headers on non-load-bearing walls
OVE techniques can be used independently of each other, and some builders may combine traditional methods with advanced techniques. Builders can choose the techniques that work best for each project.
OVE technical advantages and challenges
The Optimum Value Engineering system brings several advantages:
- Cost Savings: OVE techniques can help save time and money when building homes without compromising structural integrity. OVE homes generally cost less than their traditional counterparts.
- Higher energy performance: OVE techniques improve thermal performance by using insulated collectors instead of wood. This translates into savings on heating and cooling.
- Plumbing and electrical wiring systems are more efficient in an OVE building.
- Less material is used: Substantial amounts of wood are saved in the floor and wall structure, and standard modules also save a lot of material. Saving material reduces costs and, at the same time, reduces landfill waste.
- Reduced environmental impact: Fewer trees are cut down for timber production.
- Reduced labor costs: Using less material and structure leads to faster construction, reducing labor costs, typically by 3% to 5%.
- Sellers can advertise OVE-built homes as environmentally friendly.
- There are fewer drywall problems like popping and popping nails.
- OVE offers more flexibility for future reforms.
- No special tools are required during the process.

OVE involves trade-offs, as with most engineering decisions. Any builder considering this technique should be aware of the potential difficulties and limitations:
- Careful planning is required and project costs are likely to be higher.
- Learning curve: Inexperienced framing teams will need training in OVE techniques and may be slower during the learning process. Creators must pay attention to design details rather than following standard practices.
- Labor and material costs may be higher than anticipated if framing teams need a lot of time to learn new methods.
- Supervision costs can increase as someone must ensure that techniques are applied properly.
- Combat perception issues: OVE framing designs allow for more spacing, which can be perceived as poor quality. In fact, OVE frames can be stronger than traditional frames.
- Different sized platforms require cutting different sized cripples into the platforms.
- Incompatibility: Some siding types are made for 16-inch center mounting and cannot be mounted in 24-inch spaces. OVE projects can complicate the use of standard material sizes.
- Some building codes do not allow this method of framing: Although OVE has been around for decades, some techniques are not permitted in certain areas. Seismic or strong wind zones are two examples.
Optimal value engineering requires working smarter. When designed and implemented properly, it provides structural integrity and quality, with fewer materials and lower costs. Construction companies can use the entire OVE system or just a few techniques, and construction performance will be improved in both cases. The main idea behind Optimum Value Engineering is to use materials as efficiently as possible while meeting code regulations and structural requirements.

