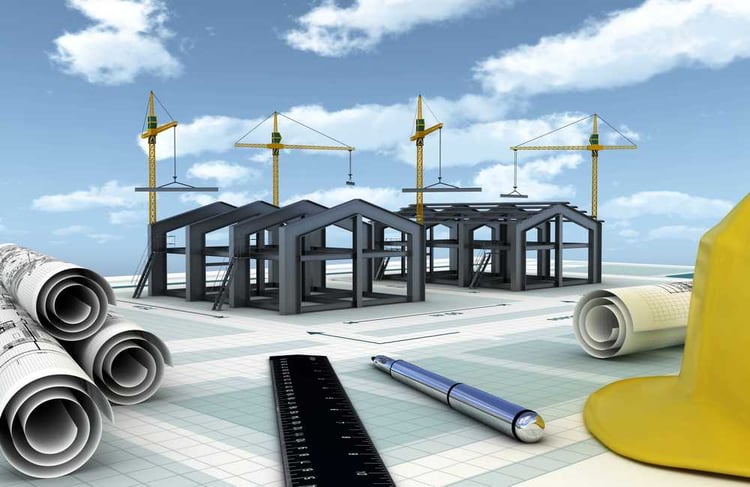Project cost estimation is a very important element of construction management. Before a building begins construction, developers and contractors must have a cost baseline that can be used to compare the actual costs of completed work. With a detailed cost estimate, project managers can monitor work in progress to ensure it stays under budget.
To provide an accurate cost estimate, MEP engineers must first know exactly what is being built. Therefore, cost estimation is typically performed at the end of the design phase. While a broad estimate is possible before completing a project, a detailed calculation requires project drawings and specifications.
Consider that project cost estimates are time sensitive since industry conditions are always changing. For example, if a real estate developer has a cost estimate for a building that was completed 5 years ago, he will no longer apply for an identical construction today. Materials and labor costs typically increase over time, and there are also some technologies that become more affordable. Regulatory conditions may also have changed – import taxes have a significant impact on material costs, for example.
The Project Cost Estimation Process

To arrive at a project cost estimate, MEP engineers must first know the scope of work. Using scope as a starting point, the traditional approach to arriving at a cost estimate is as follows:
-
The scope of the project is divided into areas, such as mechanical, electrical and hydraulic. In project management, this is called the Work Breakdown Structure (WBS).
-
Each construction system is divided into cost items, with measurable quantities of materials and labor. Many construction tasks also include equipment costs.
-
Based on local prices, MEP engineers can assign a unit cost to each item.
-
Each unit price is multiplied by the corresponding quantity of work, and the sum of all items produces the project cost estimate.
Although the basic procedure for cost estimation is simple, it can be time-consuming, especially on large projects. Modern engineering firms use powerful tools that simplify drafting and cost estimating, and MEP engineers can focus on making the best technical decisions.
Building Information Modeling (BIM) is a design tool that greatly simplifies the cost estimation procedure. MEP engineers can create a digital model of every building system and then assign material properties to components. Removing material can take several days with a manual procedure, but modern software can perform calculations in seconds.
Consider that estimating project costs requires technical knowledge and experience, even with modern design tools. There is a common misconception that advanced software replaces engineering services, but software only provides useful results if the design inputs and parameters are correct. Most projects also involve decisions between different types of equipment or system layouts, and only qualified engineers can choose an optimal configuration.
Project Cost Optimization: Going One Step Further
When you work with the best MEP engineers, they go beyond a simple cost estimate, proposing ways to achieve the same end result at lower costs. For example, many buildings have oversized facilities that are more expensive and more demanding in terms of maintenance; A qualified MEP engineering company will ensure the optimal capacity is installed for your building.
Get a detailed design and cost estimate for your construction project.
MEP engineers can also suggest modifications that increase some initial costs but offer much greater long-term savings. LED lighting is a good example: it is a little more expensive than conventional lamps and luminaires, but it reduces lighting costs by more than 70% in some cases.
While project cost estimation is important, developers must also consider the total cost of ownership over the life of the building. Cost savings can often be achieved without sacrificing performance, and some projects can achieve lower costs and higher performance all at once with smart decisions. On the other hand, cost savings at the expense of performance should be avoided, as the additional costs in the long term can be several times higher than the initial savings.

