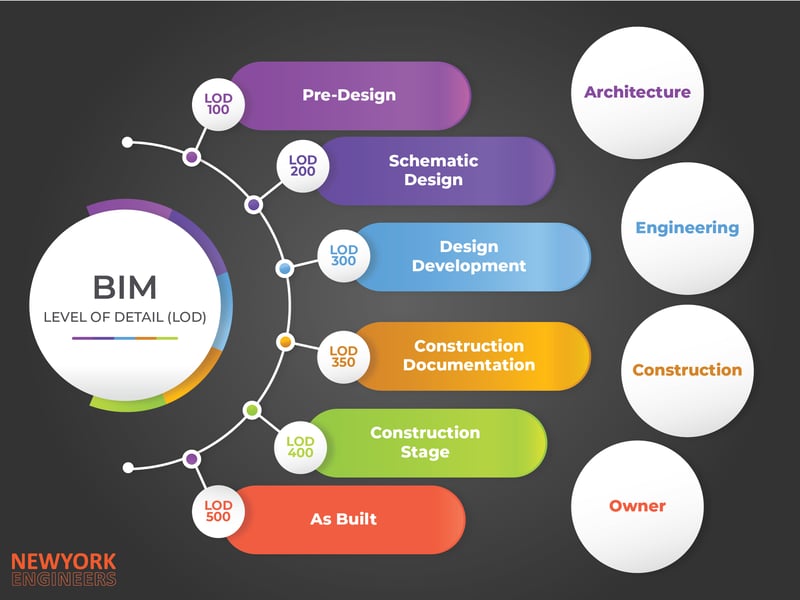When Building Information Modeling (BIM) is used in construction, the level of detail can range from a broad geometric representation to an accurate “as-built” model. However, some building model elements are developed at a faster pace and custom components require additional manufacturing details.
The Level of Development (LOD) framework is used to specify how developed a BIM element has been and this helps with communication and coordination. For example, the structural design of a project may be nearly complete, while the HVAC design is only 60% complete.
The term “Level of Detail” is also used, but can be misleading. For example, a model with a high level of visual detail but no technical specifications is still preliminary. “Developmental Level” is preferred as it is associated with visual and non-visual information.
Optimize the design of your construction project with Building Information Modeling.
The six levels of development in BIM
The American Institute of Architects (AIA) defines six levels of development, which are shown in the diagram below. Each level corresponds to a different stage of the design and construction process:

As mentioned previously, LOD applies to specific building systems and components, not the entire project. When project teams collaborate, the LOD indicates which areas of the project have already reached the construction documentation stage.
The definition of a “complete” model changes depending on who uses it and for what purposes. Construction Documentation (LOD 350) can be considered “complete” by contractors, as it provides all the information necessary to begin construction. For the customer, however, only one As-Built model (LOD 500) represents a completed building.
As the LOD increases, the level of detail and information contained in BIM elements increases. The characteristics of the building components at each LOD stage are summarized below.
LOD 100: Pre-Design
Building elements are represented with generic placeholders that lack physical information such as symbols. In other words, a LOD 100 element does not show characteristics such as exact dimensions, shapes, and locations. General information about LOD 100 elements may be available in other components, but at this stage it is considered an approximation.
LOD 200: Schematic Design
LOD 200 elements are a little more complex than LOD 100, using placeholders with approximate characteristics – dimensions, shapes, locations, etc. LOD 200 elements can also have non-geometric information associated with them. Some elements of LOD 200 have recognizable shapes, but others have only generic shapes that represent the occupied volumes. All information is still approximate at this level of development.
LOD 300: Project Development
LOD 300 elements are graphical representations like LOD 200, but their geometry and physical characteristics are accurate at this stage. In other words, the information contained in the LOD 300 models can be used during the construction phase.

LOD 350: Construction Documentation
LOD 350 elements contain the same information as LOD 300, but also include interfaces with other building components such as supports and connections. A LOD 350 model indicates how the component itself will be installed and also how it interacts with other building systems.
LOD 400: Construction Stage
LOD 400 elements include fabrication and installation details. In other words, the details and information contained in the LOD 400 elements can be used by suppliers to manufacture the represented components.
LOD 500: As-Built
LOD 500 models are accurate representations of building elements after construction, which have been verified in the field. Because LOD 500 elements represent the existing facility, facility managers can use them as a reference for operation and maintenance.
Using the LOD Framework Effectively
It is important to highlight that the Development Level is a communication tool, used to specify the complexity of modeling constructive elements. In a given project it is not necessary to develop the entire model up to LOD 500. For example, standard commercially available components and materials do not require manufacturing details (LOD 400). A building may also have aesthetic details that are determined after construction, which may be left at a preliminary stage (LOD 100 or LOD 200). By defining the LOD required for building systems or components, developers and contractors can avoid unnecessary work.

