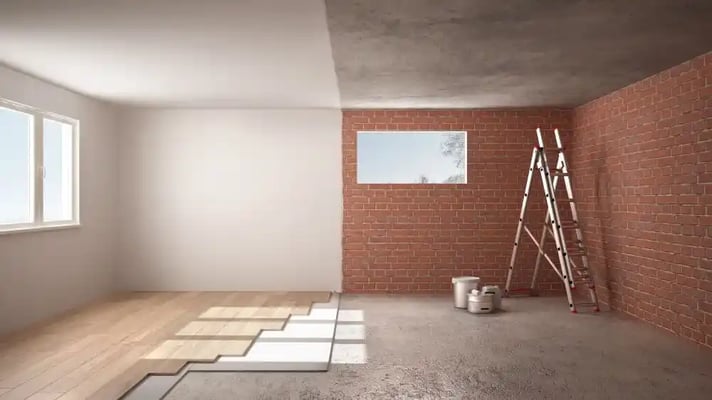Flooring systems play an important role in any construction. These structures support the weight of various components, such as internal walls, furniture, appliances and the floor itself. A suitable flooring system will offer greater load-bearing capacity, making your building a safer place.
Flooring systems are composed of several layers, to provide integrity and good functioning:
- Joist : This is the first component of the floor system. It is located at the bottom and supports the weight of the entire floor. Not all floors require beams – concrete floors are an example.
- Subfloor : This is the structurally sound layer that is the base beneath the flooring material.
- Underlayment : This component is used in some flooring systems as a smooth, flat surface for the subfloor. It consists of a thin layer of plywood, fiber cement board or cement board.
- Finished flooring : This is the top decorative layer of the flooring. Common flooring materials include wood, laminate, and various types of tile.
This article describes the second layer of a flooring system: the subfloor. This can be a continuous structural surface over the joists or a concrete slab that serves as the base for the finished floor layer. The subfloor is considered a structural layer and should not be confused with underlayment (layer between the subfloor and the finishing floor).
Make sure your construction project uses proper construction materials.
wood plank
Wood planks are a traditional subfloor material, but they have mostly been replaced by plywood. The boards measure 1x6, are made from softwoods such as pine, and are nailed to wooden beams with standard nails. However, they tend to loosen over time, causing creaking floors. Ring rods and fluted nails for subflooring are a better option as they resist pulling out. Homes that were built with wood plank floors are often remodeled with particleboard or hardboard to smooth the surface for finishing coats.
plywood
Plywood is considered the most popular material used for subfloors, it has been used since the 1950s and remains one of the top choices for contractors. Standard plywood works perfectly as a subfloor material, but the best option is ¾” tongue and groove subfloor. This system has interlocking tongue and groove edges, which help prevent movement along the edges of the panel, resulting in a more rigid floor.
Plywood panels are typically glued to the floor joist with construction adhesive and then secured with circular rods or fluted nails to the subfloor. A thinner subfloor (½” or 5⁄8” plywood) may be suitable for low-traffic floors with carpet or resilient floor finishes. A thicker subfloor is recommended for hardwood and necessary for flooring.
Oriented strand-board
Also known as OSB, oriented strand board is a popular subfloor material. OSB is similar to plywood subflooring, has the same installation process, and offers similar performance. However, OSB can often achieve lower costs than plywood.
Concrete
Concrete subflooring uses slabs, which provide a hard, durable, stable and often smooth subfloor. Finish flooring, such as tile and stone, can be installed directly over concrete, but in most cases an underlayment is required.
Concrete is not impervious to water or vapor. Therefore, when installed in moisture-prone areas such as basements, concrete requires a moisture barrier. Solid wood floors are not recommended over concrete in basements or anywhere below grade, even with moisture barriers. Concrete presents some challenges when it comes to temperature and hardness, as it conducts building heat into the ground and is almost impossible to nail.
Mixed subfloor

There are cases where a concrete slab is combined with plywood or OSB elements to create a composite subfloor. One method includes attaching 2” joists to the concrete and covering them with plywood subflooring. Another method consists of laying a floating subfloor made with male and female OSB panels, adhered to a base layer of plastic or rigid insulating foam.
This base serves as a moisture barrier for the concrete, and the OSB serves as a flat subfloor ready for top coats. For those considering the final layer over these subfloor options, exploring the various types of flooring can help you make an informed decision.
Best Subfloor Material for Finished Floors
|
FINISHED FLOOR |
SUB-FLOOR |
REASON |
|
Roof tile |
Concrete Plywood with cement board base |
Requires a hard surface to prevent flexing that can cause cracking |
|
Noble wood |
plywood |
Easier installation and compatibility |
|
Laminate |
Plywood with a thin layer of plywood |
Similar to hardwood but thinner, the backing will protect the laminate from dents and protrusions |
Conclusion
Selecting a suitable subfloor will be crucial to minimizing future problems and having to spend time and money on repairs. Some tips to consider when installing a subfloor include:
- When using plywood or OSB, keep the sheets as large as possible and rest the edges on top of the beam. Use staggering to avoid four-corner intersections.
- Consider the expansion and contraction of building materials: it is recommended to leave a ⅛” gap between the tiles and the walls.

