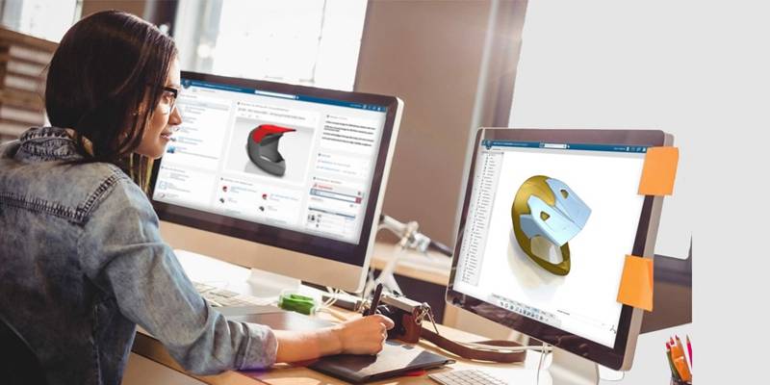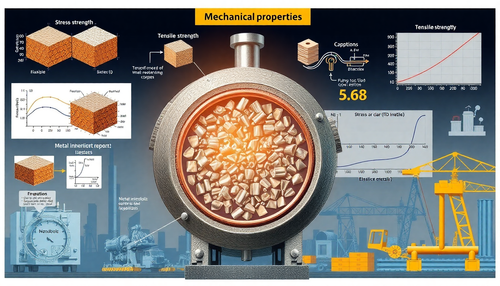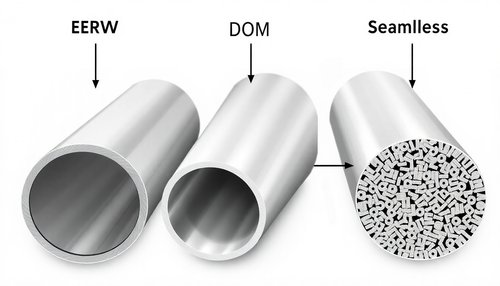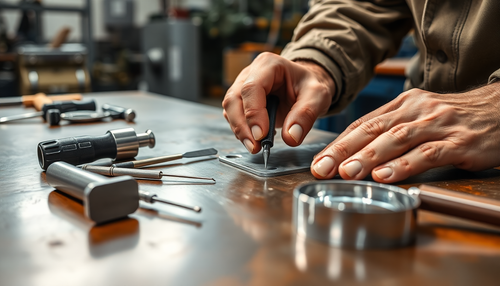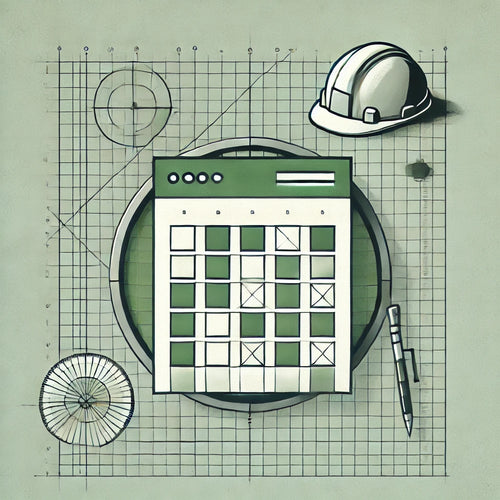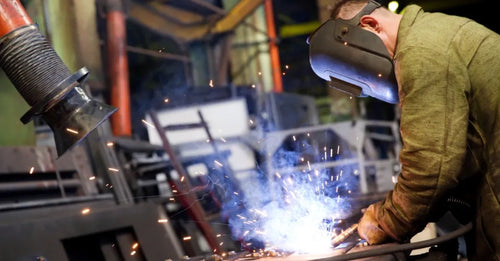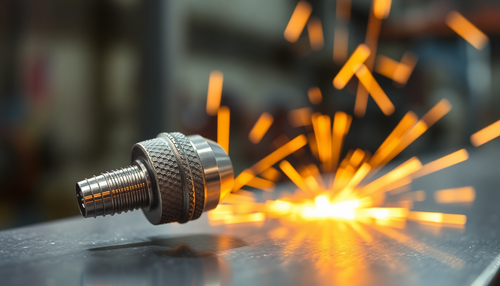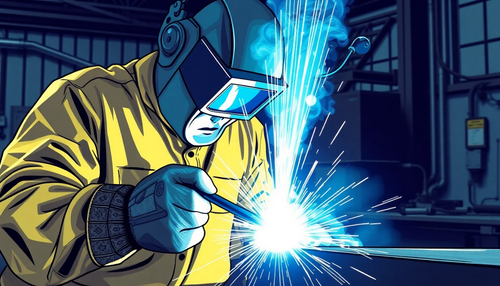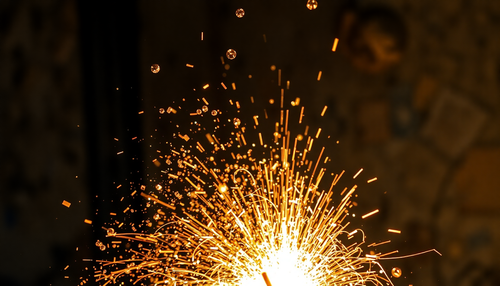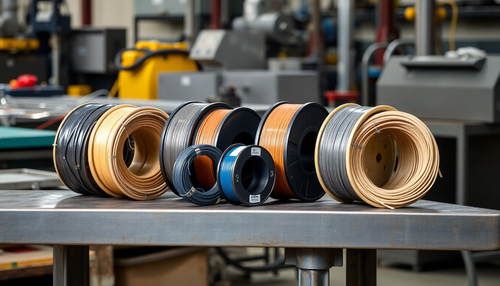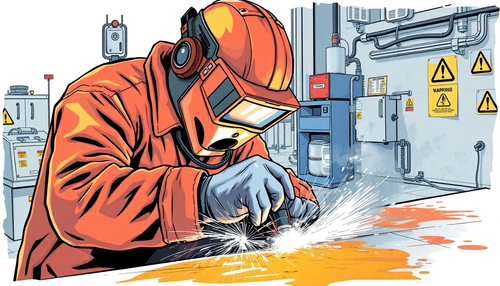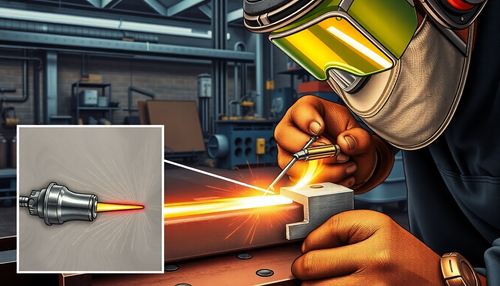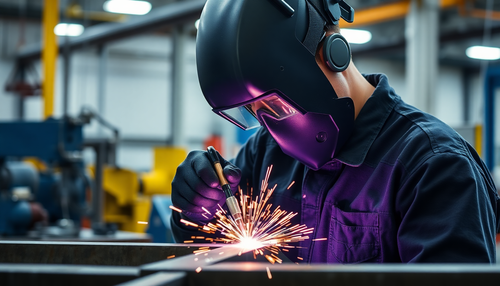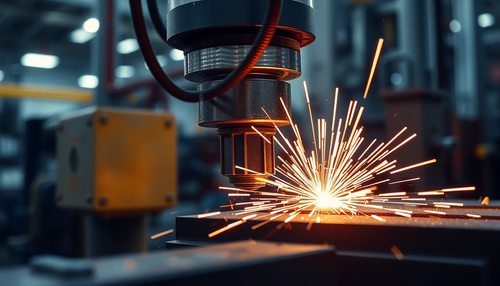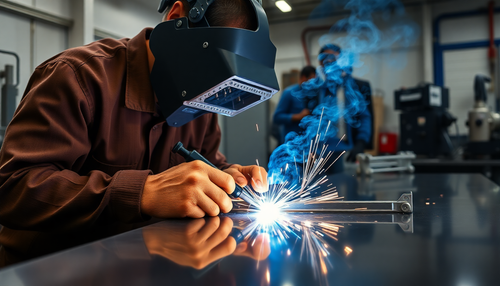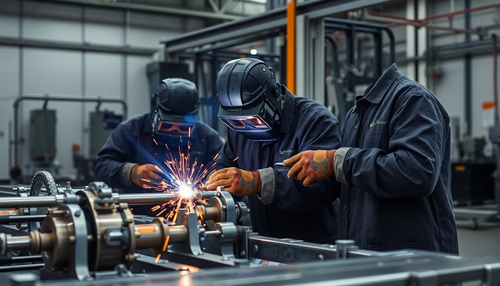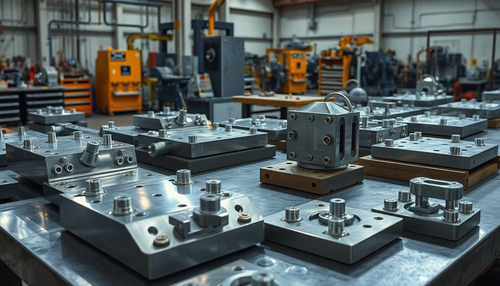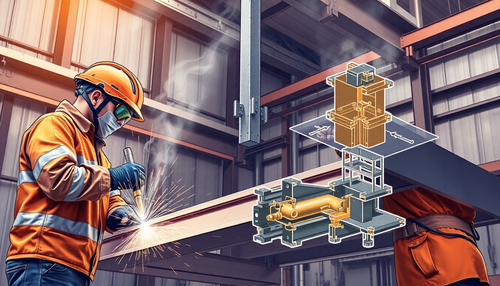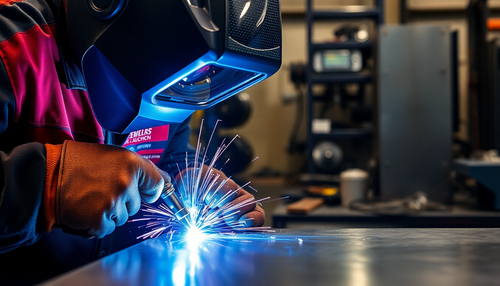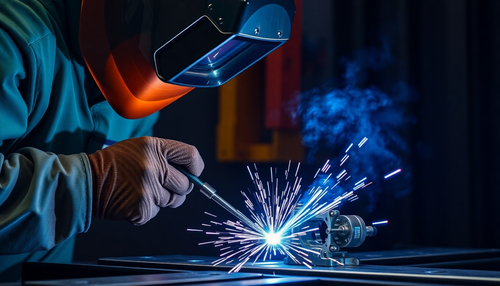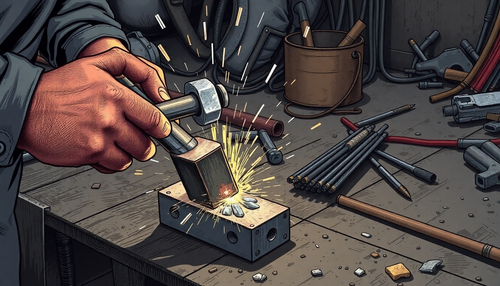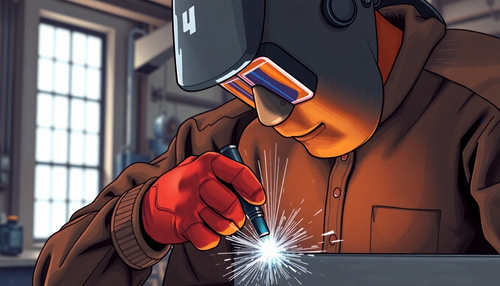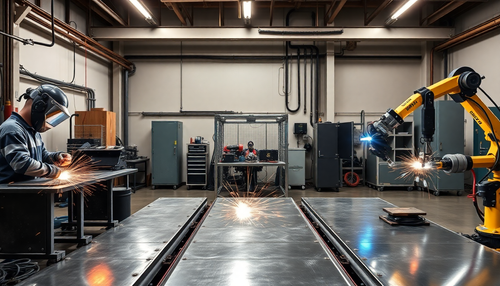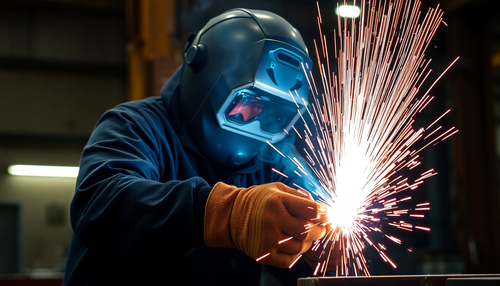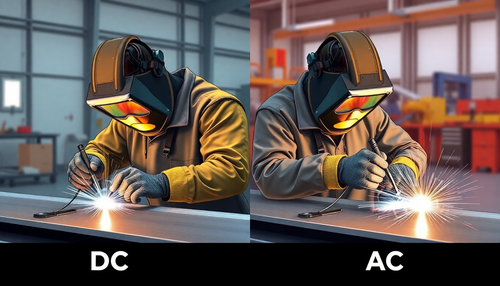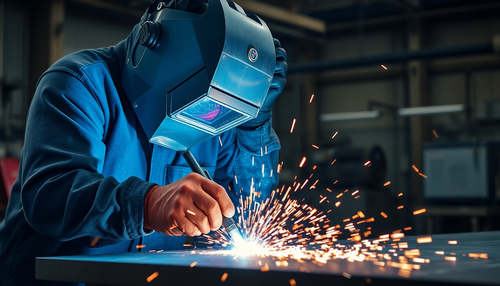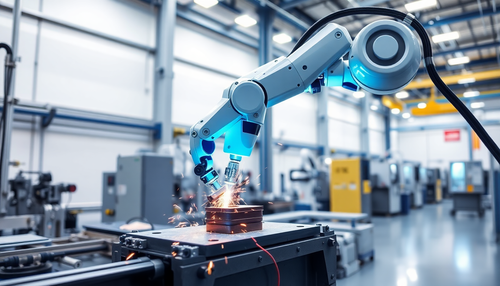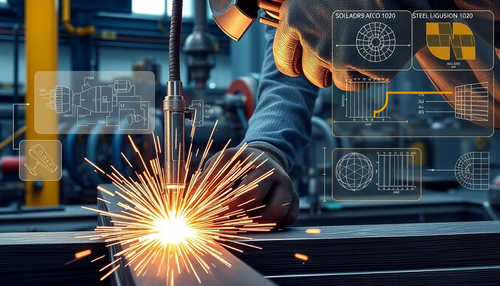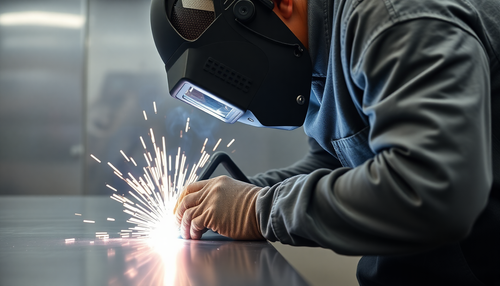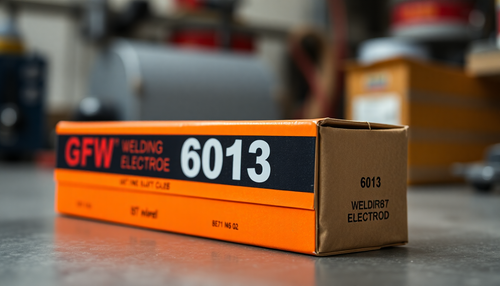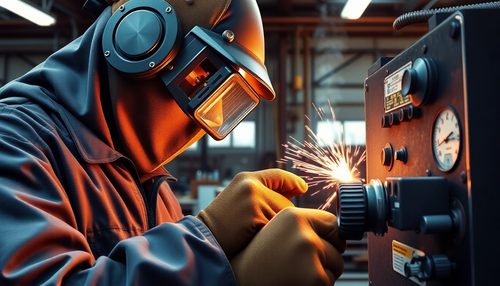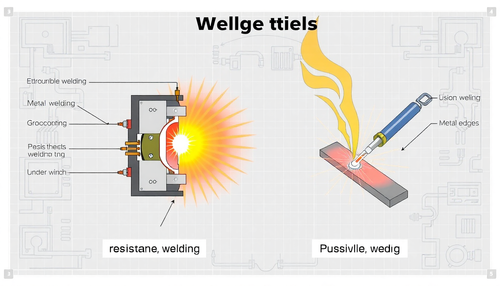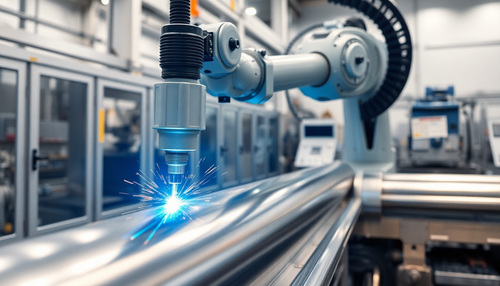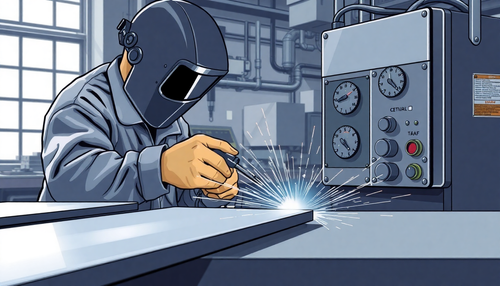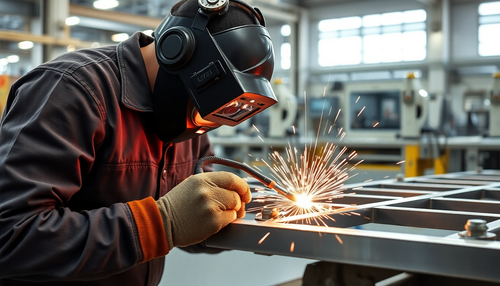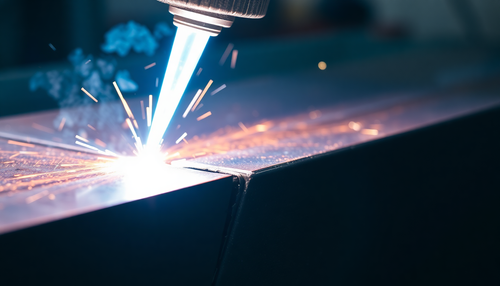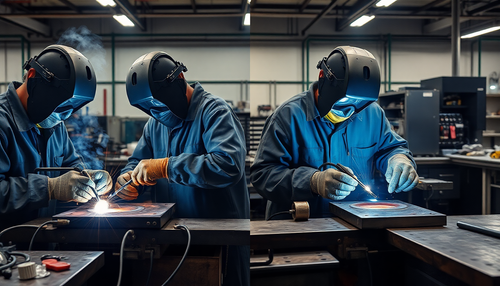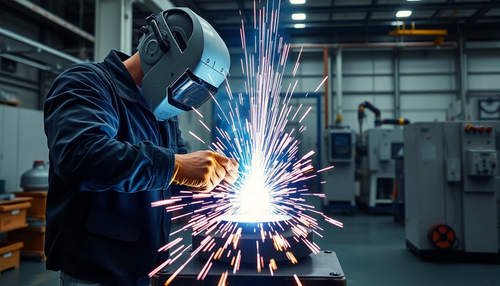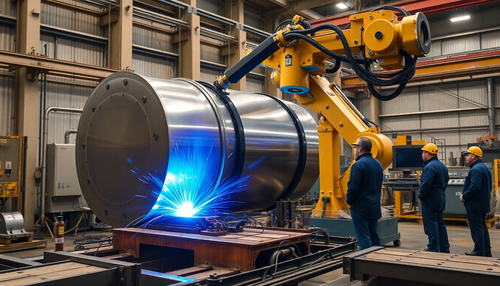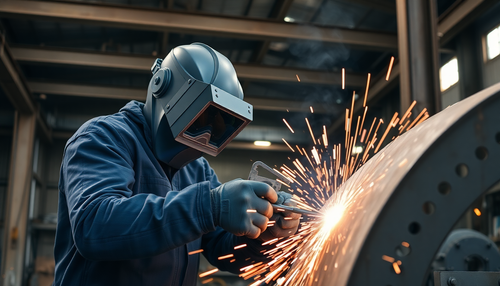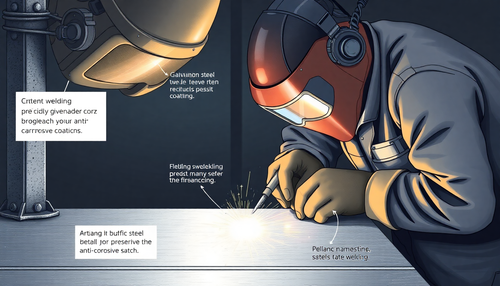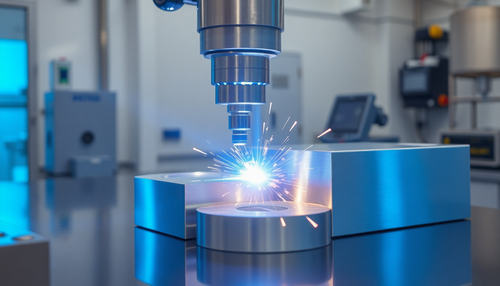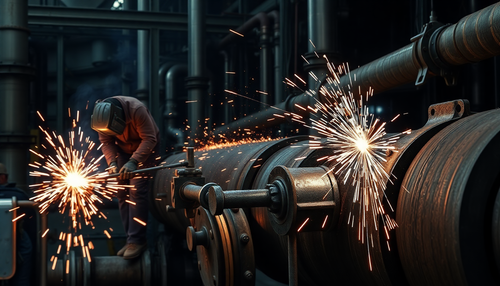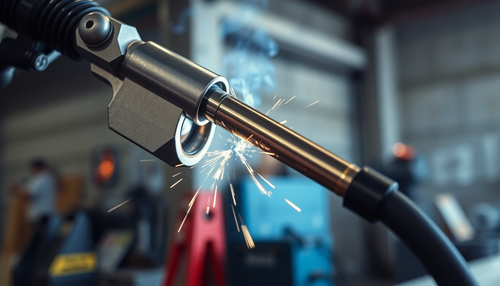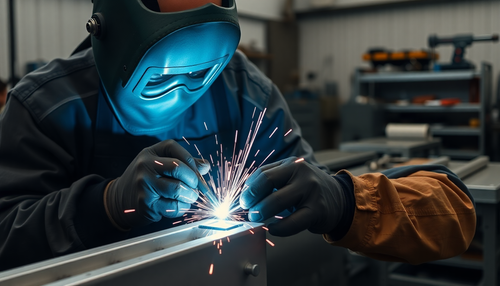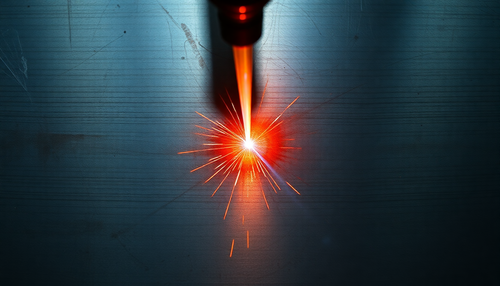
CAD is a term that stands for Computer Aided Design. Computer software is used to create three-dimensional models of planned products. This type of software is used in many industries to create designs and models. It can be used to design two-dimensional drawings and three-dimensional models with precise measurements.
If you are reading this article, you probably want to know the advantages of CAD over manual drafting and/or its importance for rapid prototyping and computer-aided manufacturing. It's important to recognize the crucial role of CAD in design and how it simplifies the product development process, especially during this time when remote work is becoming the new normal.
What is computer-aided design (CAD)?
The origins of computer-aided design software date back to 1963, when Ivan Sutherland developed Sketchpad and Dr. Patrick J. Hanratty introduced Automated Drafting and Machining (ADAM) in 1971.
Since then, computer-aided engineering and design software has made great strides, becoming more advanced as computer systems improve, introducing automated features and design tools that make the design workflow easy and enjoyable. Before the development of CAD, designers used pencils, rulers, compasses, drawing boards, squares, etc. to create 2D drawings.

CAD is an abbreviation for Computer-Aided Design, which is the use of computer software for 2D and 3D modeling of products and structures in the areas of engineering, architecture, and industrial product design. More than a replacement for paper and pencil sketches, it has opened up completely new possibilities for engineers, designers, technicians and architects.
What advantages does CAD have over manual drafting?
CAD offers a series of advantages over manual drawings that make it an essential tool in the design market today. These advantages help the modern engineer or product designer in several ways.

1. Productivity
CAD programs are constantly evolving, adding various tools and resources that increase the productivity of the design process. These tools help reduce product development time, which in turn reduces production costs and reduces errors as there is less room for error, which also improves product quality.
When drawing manually, if changes are necessary, the sketches must be discarded and started over. Digital drawings are much easier to edit with a CAD design program and an infinite number of modified variations can be created without having to redesign them from scratch. Different parts of a single model can be designed separately by different designers and assembled in CAD.
And almost all CAD systems have a set of standard components (e.g. fasteners like screws, nuts, etc.) from which designers can select the appropriate size and assemble them. 2D drawings, section views, detail drawings, and auxiliary views can be generated from 3D models in the preferred standard convention.
2. Accuracy
Manual drafting is not as good as CAD drawings when it comes to creating accurate technical drawings. CAD programs have features and tools developed in accordance with design and drafting conventions and standards, which help designers reduce the error rate. And complex design features that would be extremely difficult with manual drawing can be created much more easily with CAD.

3. Readability
Sometimes manual drawings can get messy, which is not the case with CAD drawings. Even if the model is highly complex and has many parts and functions, CAD programs need to show and hide tools to temporarily remove unimportant parts and focus on the specific details of the rest, which is not quite possible with paper and pencil drawings.
Furthermore, the availability of 3D isometric and sectional views in CAD designs improves visibility and understanding as they allow rotating and cropping respectively, which again is a very time-consuming job when designing manually.
4. Presentation
You can easily influence your clients and colleagues by presenting your project with virtual models without having to make a prototype, as you can simulate movements, show internal parts by dividing them and show them from different sides. You can easily convey the function and aesthetics of your design, even to a non-technical layman, using a rendered 3D model in which different parts have different colors.
5. Subsequent operations
In addition to creating drawings, CAD software also offers the ability to perform technical calculations and analysis using mathematical equations. For example, the product designer can calculate geometric properties (area, volume, center of gravity, etc.) and general properties (mass, density) of the model, usually with a single click in CAD programs.
Additionally, many CAD programs support motion studies and simulations, parametric modeling, structural, thermal, fluid analysis, etc. of finite elements, which help designers analyze the strength, functionality and other properties of their models before manufacturing and improve.
Sharing and collaboration
Another big advantage of CAD drawings over manual drawings is that a designer can create a model and send it to another designer, even if that designer is on the other side of the world. The recipient can view the template's history, see exactly how it was designed, and edit it. This is very difficult when drawing manually.
Most CAD systems are increasingly facilitating remote work collaboration, leveraging cloud sharing and automated data management tools that allow engineers to edit the same design simultaneously and in real time from any location and device.
6. Documentation
After modeling, linear and angular dimensions, as well as dimensions of parts, assemblies and subassemblies, and BOMs are digitally recorded and stored for future use. When making traditional hand drawings, drawing paper should be saved as it is subject to damage and wear.
Industrial CAD applications
Nowadays, commercial CAD software packages are an indispensable design tool in factories, design offices and universities, as they save time and ensure good collaboration and seamless integration with other computer-aided production systems such as CAM.
Many industries including factories, architecture, product design offices, etc. use CAD as it streamlines the design workflow and delivery of the final product. CAD improves collaboration within the company and across sectors, as well as parallel project work.
CAD and CAM (Computer Aided Manufacturing)
CAD is not only used to create models that are exactly what you want, but it is also used in conjunction with digital manufacturing in a process called CAD/CAM. Combined with CAM, CAD supports all phases of product manufacturing, including process and production planning, scheduling, production management, and quality control.

In CAD/CAM, the design and production processes are merged as the electronic output file from the CAD software is used in partial production processes. This allows changes to be made to any part of the workflow and reduces the time from raw material to finished product.
CAD software allows you to perform structural, thermal, vibration, motion and transient simulations to investigate and diagnose problems. This helps you make small changes by iterating the design parameters and observing improvements.
CAD in rapid prototyping and manufacturing
Rapid prototyping allows designers to turn their imagination and innovative ideas into reality the first time, without having to go through multiple iterations. This provides an incredible opportunity to communicate your ideas visually and hands-on with colleagues, clients, or even end users and receive feedback and design proofs of concept.
Rapid prototyping minimizes time and waste and enhances the creative design process, especially for companies offering complex, customized products. Almost all rapid prototyping methods rely on computer-aided design to create prototypes and therefore we can say that CAD is the heart of rapid prototyping. So let's take a quick look at how CAD automates machining and additive manufacturing rapid prototyping techniques.
1. CAD with CNC machining
CNC prototyping, which includes precision multi-axis milling, turning, EDM, wire EDM, and grinding, is a subtractive process in which the prototype is made by removing most of the material. A wide range of engineering materials that are difficult to shape using other prototyping methods can be manufactured using CNC machining. Most CNC machines work with G codes that determine the cutting tool direction, cutting speed, feed and depth of cut. And G codes can be obtained in DXF format from CAD files.

2. CAD with 3D printing
CAD software gives users the tools they need to create a 3D model from scratch. This model can then be processed, sliced and sent to a 3D printer for printing. Creating a 3D model is the first step in creating a real, physical replica of an object or concept.
CAD software allows you to export your model to a file format compatible with slicing software. This slicing software translates the model into G-code instructions that can be interpreted by a 3D printer. Once the printer has these instructions, it can create a physical copy of the original digital model.
3. CAD with vacuum casting
Vacuum casting uses silicone molds to create high-quality plastic and rubber components under vacuum. The master model used to make the mold is created using a 3D CAD model and manufactured using a prototyping technique.
Concluding
Using CAD also offers numerous advantages for rapid prototyping. CAD software is constantly evolving and becoming easier to use, making it easier for even people with little experience to create complex models. Additionally, prototypes created in CAD can be easily modified and tested, allowing for a more efficient design process.
We are a leading manufacturer of rapid prototyping products with an excellent track record of producing high-quality prototypes and machined parts. Thanks to our years of experience and approach to machining, we can handle a variety of processes including CNC machining service, 3D printing, injection molding, etc. So upload your CAD file today and we will take your CAD designs and bring them to life. live in the best way possible.
Common questions
What software is used for CAD?
Popular CAD software are AutoCAD, CATIA, Fusion 360, Inventor, SolidWorks, Onshape, and Solid Edges.
What advantages does 3D offer over 2D CAD drawings?
The 3D model is easier to visualize for a person without technical drawing knowledge. It is more satisfying for the designer than 2D. Of course we can create 2D views from 3D models.
What are the limitations of CAD?
Sometimes a designer has an unusual idea in mind that can be modeled in CAD but is expensive to physically implement. A CAD user needs training to use any commercial CAD program.

