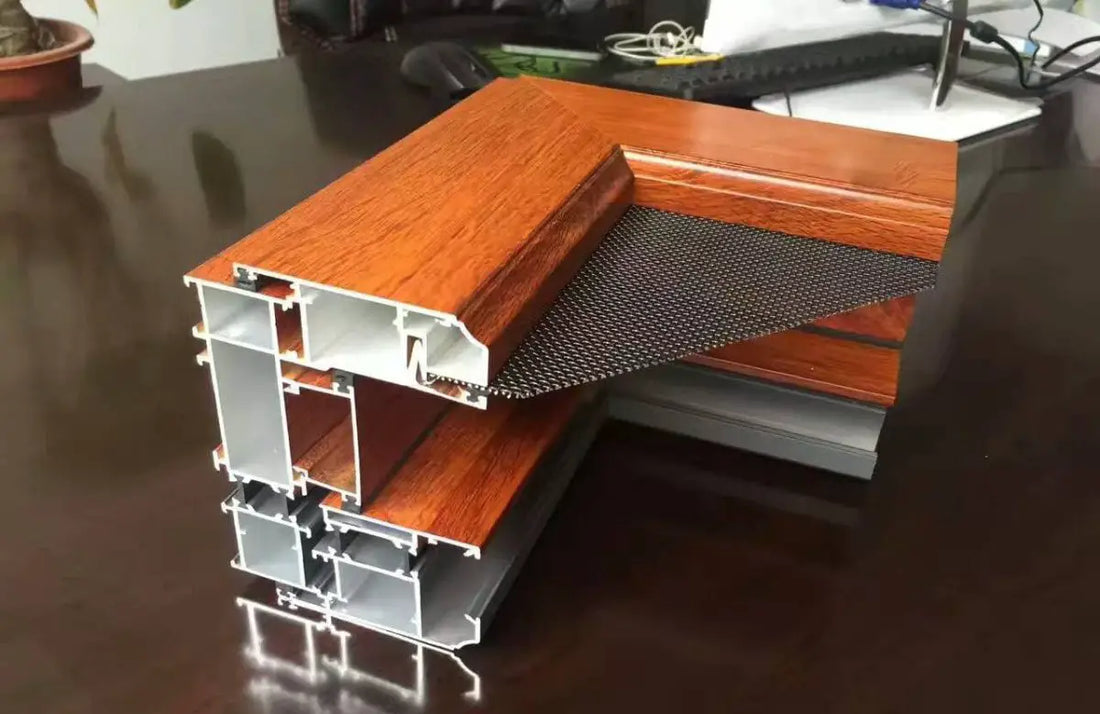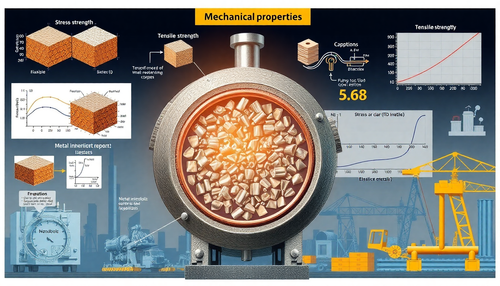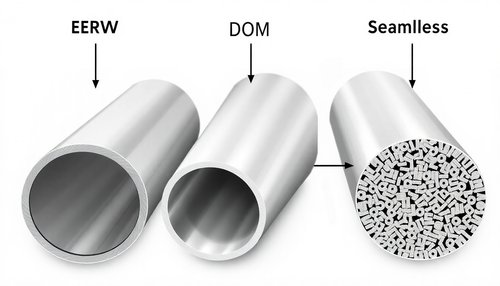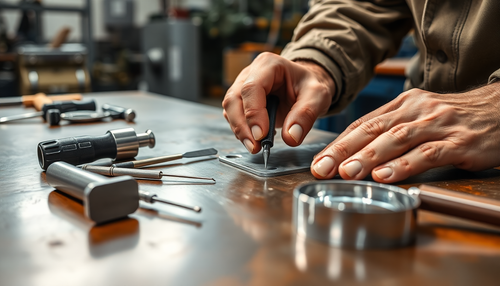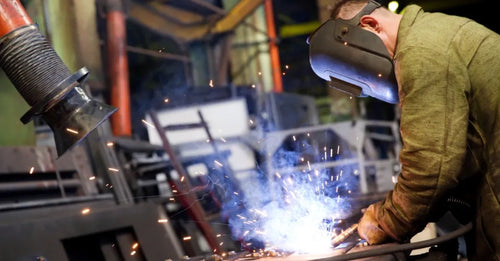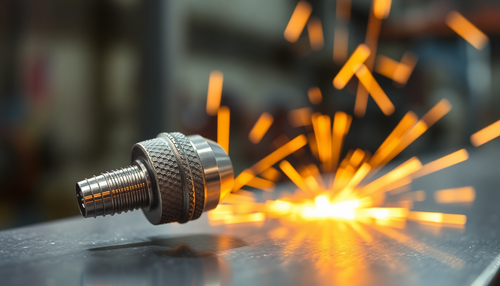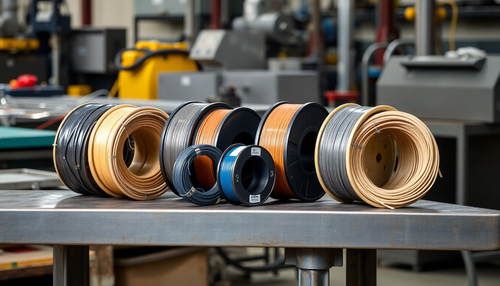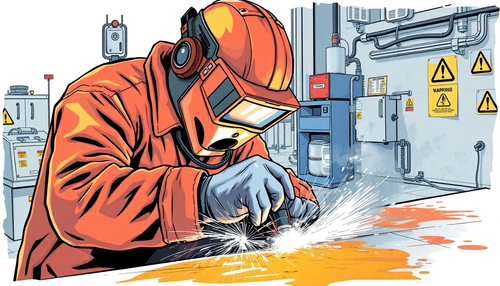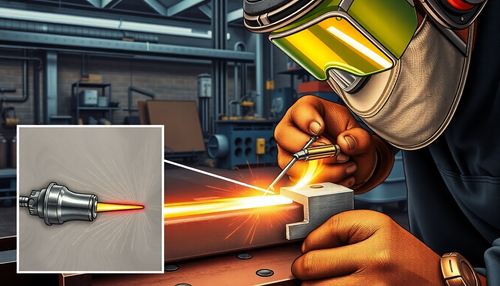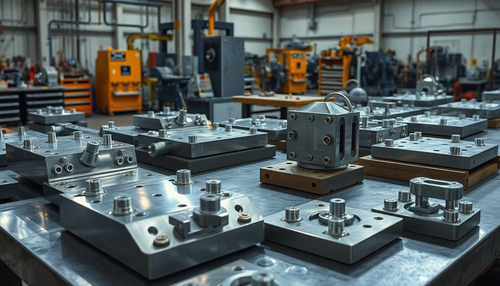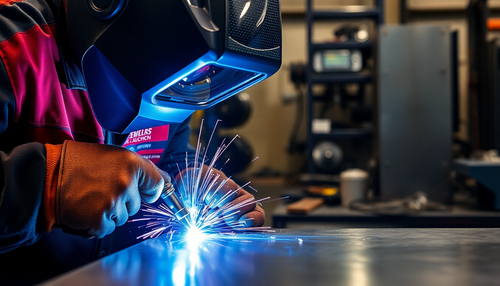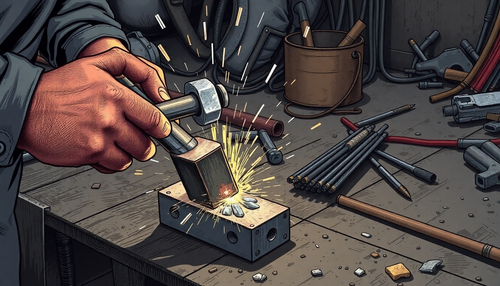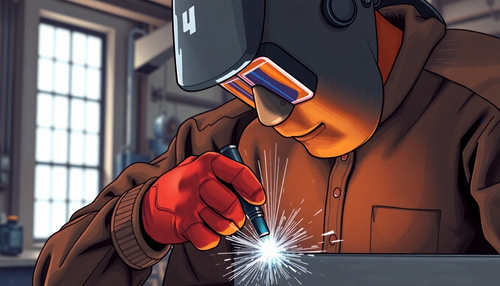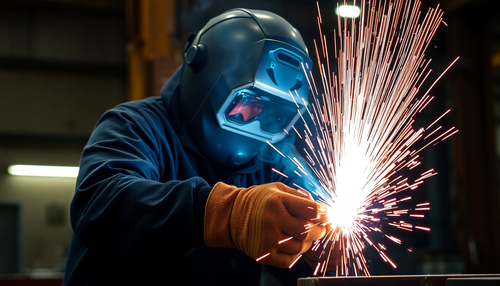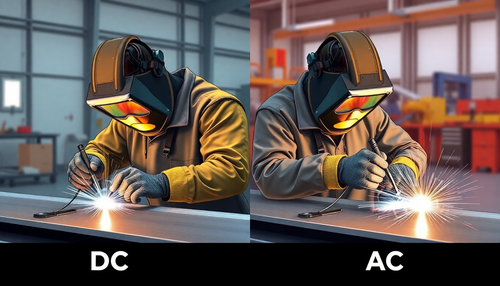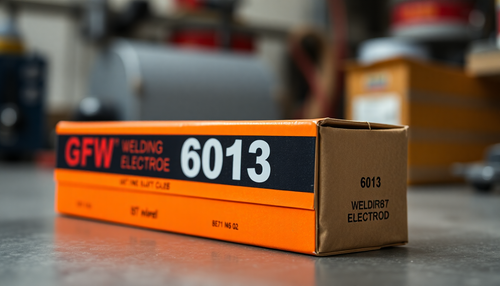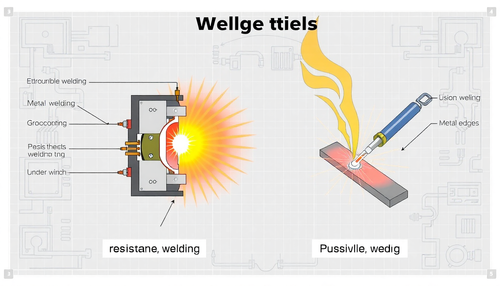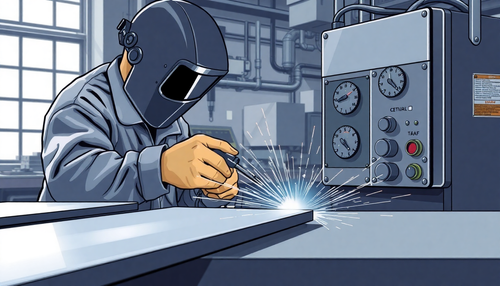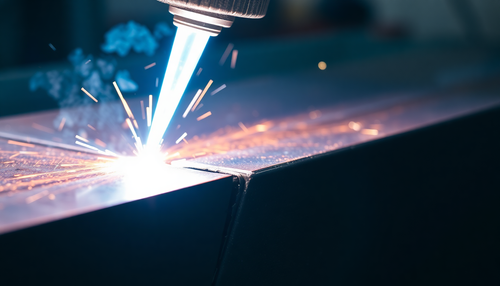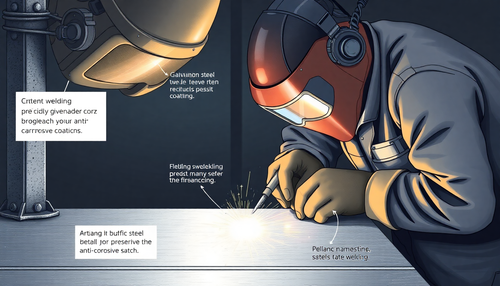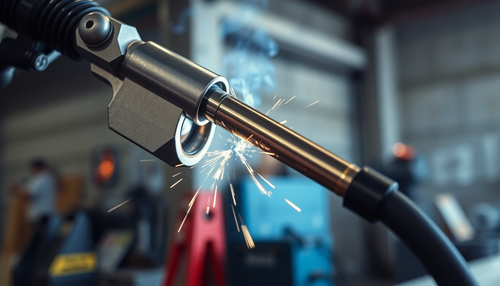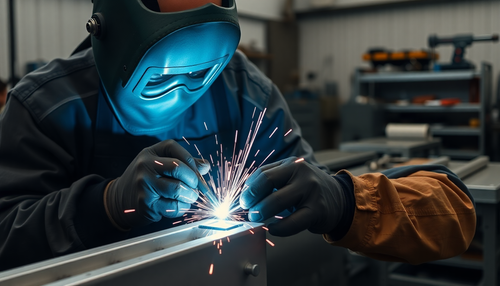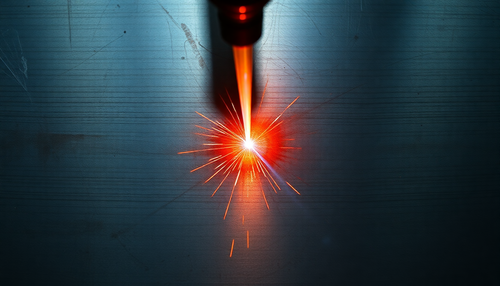1. Production process of aluminum alloy doors and windows
2. Preparations before operation: Familiarize yourself with the door and window grid diagram and refer to the door and window process sheet
Production process:
1. Production process of hinged doors and windows
Cutting sash and sash → Milling sash and sash fittings → Milling holes and key slots → Drilling hardware holes → Cutting glass pressure bar → Installing sash and sash sealing strips → Installing sash bars glass pressure → Combination of frame and glass → Installation of hardware accessories → Inspection → Packaging → Storage
2. Production process of sliding doors and windows
Frame and sash cutting → Frame and sash slot milling → Drain hole milling → Lock hole and slot milling → Wool strip installation → Hardware hole drilling → Glass pressure bar cutting → Installation of sealing wool strip → Installation of glass pressure bars → Installation of pulleys → Combination of frame and sheet → Inspection → Packaging → Storage

1. Cutting the frame material
(1) Measurement check: Check the error between the double saw ruler and the steel measuring tape. If two double-head saws are used to cut the outer profiles of the same window frame, both saws must be calibrated until their rulers and steel tape measure are the same size.
(2) Control the accuracy of cutting dimensions: For the same batch of materials with the same size, the first material must be checked twice to confirm whether the size is correct before starting cutting. And in the batch of materials of the same size, randomly check the size of the piece to check whether there is any error in cutting.
(3) For cutting the outer frame with 45 degree corner joint, when cutting the first piece, you should use a universal angle ruler to check whether the angle error value is not more than 10um.
2. Milling of process holes and slots in frame material
(1) Hinged external structure:
The middle column of the outer frame needs to be milled for a trench and tenon. When milling the trench and tenon, use aluminum scrap or a small sample of material from the same model to confirm that the trench and tenon of the middle column are firmly fitted to the corner joint of the outer frame.
(2) Sliding outer structure:
When milling the lower sliding material head, use the material head to sample until the milling groove of the lower sliding material head fits snugly against the frame before using new material to mill the groove.
When the sliding pulley rod is milled as a drain hole, its length should not exceed 20 mm. The length of both ends must be consistent. Two drainage holes must be milled for profiles of 1,800 mm or less, and three for profiles over 1,800 mm.
After milling the groove, the upper and lower sliding parts must be strictly paired to avoid wrong or reverse milling. There should be no scratches or marks on the profile during the milling process.
3. Milling process holes and slots in strip material
(1) Sliding door and window frame:
The hook and groove must be milled square when adjusting the height. The left and right margins must be consistent.
The adjustment hole for the pulleys of sliding doors and windows must be correct and the distance between the hole and the edge of the profile must be the same on both sides.
The height of the keyhole for sliding doors: For leaves with a height of 2300mm or less, the position of the keyhole relative to the ground should be a vertical distance of 950-1150mm; the height of the locking hole for sliding windows milled from the ground should be a vertical distance of 1500-1600 mm; The keyhole height of adjacent doors and windows must be consistent.
(2) Hinged doors and windows:
The height of the keyhole for hinged doors milled from the ground should be at a vertical distance of 950-1150 mm, and for hinged windows the height of the keyhole milled from the ground should be at a vertical distance of 1500 -1600mm.
The distance of the locking hole from the profile edge for casement windows should be consistent, with an error of no more than 1 mm. The height of the keyhole must be consistent with that of adjacent windows. The hole for the lock in the top-hung window must be milled in the center.
(3) If the outer frame of a hinged window needs to be milled with ribs, the length of the rib must be consistent with the specified length of the bracket. The direction of the rib must be consistent with the opening direction of the hinged window.
4. Cross-section milling on frame material:
The length of the milled cross-section in the middle column is equal to the distance between the inner corners of one side of the 45-degree outer frame, and there should be no bulging or shrinkage at the joint between the end of the middle column and the tenon of the outer frame. of 45 degrees.
5. Angle cutting code for frame and sash material:
The code width of the frame and sash angle must be less than 1 mm from the inner wall of the profile.
And check the width of the angle code to confirm that it matches the profile at any time. The angle code section must be square and the surface must be smooth and burr-free.
6. Process of joining frame and sash corners
Design description of spliced tenons, tenon heads and corner joints of aluminum alloy;
The spliced tenons and tenon heads must be connected by elastic mechanical connections, and the gap between the connecting parts and the profile must be sealed with adhesive. High-quality tenon glue should be used to seal the tenon joints, and there should be no leakage points.
The aluminum alloy corner joint must be assembled using an adhesive injection process. The cross section of the profile must be coated with special glue for corner joints before assembly. The positioning strip for corner joint must be stainless steel.
The gap between the corner joint code and the profile must be filled with high pressure adhesive injection without any gap.
Tenon elastic joint technology:
Step 1: Mill holes in the profile.

Step 2: Installation of sealing pads (elastic pad).

Center marking: Apply sealant approximately 5mm wide to the profile, then place the sealing pad on top of the sealant and press down. If the visible inner surface of the profile is wider than 5 mm, two sealing plates must be used.
Step 3: Installing the connecting parts.

Slide the inner connecting piece to the desired position, and then fully tighten the drilled screw with an Allen key so that the drilled screw penetrates the profile wall and secures the connecting piece. Hang the outer connection piece on the outer profile of the frame.
Attention:
When fixing the connecting part, it must be positioned precisely.
Step 4: Profile tenon joint.

Observation:
Clean the parts that need to be connected with a cleaning/degreasing agent.
Step 5: Attaching the Tenon Joint.


Step 6: Injecting adhesive into the tenon joint.


- Inject metal adhesive until it overflows from the hole.
- Wipe off excess adhesive with a cleaning/degreasing agent before it hardens.
- Thoroughly clean the exposed surface of the profile.
- It needs to be kept for 24 hours.
Step 7: Applying sealing glue to the tenon joint.
Apply sealant to the cut parts, especially the corners and back. For vertical connection parts, apply sealant to the front of the sealant strip groove and press the sealant. The height of the applied sealant must be level with the superimposed profile structure. Finally, seal around the hole.

Adhesive corner assembly process:



A. Clean the parts to be connected with a special cleaning agent.
B. Apply glue (plastic disc and rubber roller) to the corner end of one of the profiles.


C. Group corners and make adjustments.
D. Before the adhesive hardens, carefully wipe off excess adhesive in the corners with a cleaning agent.

Insert the corner steel plate into the profile area of the outer frame and sash frame. After inserting the corner, insert the corner bracket behind the sealing strip groove to reinforce the outer profile before the corner glue hardens. Use an appropriate tool, such as a large screwdriver.


E. Inject adhesive until adhesive overflows into the holes or pins generated by the corner extrusion.
F. Check the corner area and repeat step D if necessary

7. Assembling the frame hardware:
Install hardware components starting 150mm away from the corner of the frame, with spacing no more than 600mm.
8. Assembling the Sash Hardware:
Hardware components such as pulleys and sliding leaf limit plates must not be missing or incorrectly installed. The straight and horizontal wool of the frame must be firmly glued.
The sliding bracket position for casement windows should be tested first, and after the accuracy is confirmed, mass installation can be carried out. Support screws must not be missing.
The sealing strip of the casement window must not be cut and the joint must be glued underneath the frame.
9. Guillotine Glass Set:
The glass label must face inwards, and the contact between the glass and the profile must be positioned using glass inserts and specific adhesive tapes.
After visually inspecting that the magnesium grid is overlapping evenly, the adhesive can be applied. After the adhesive has dried, the excess glue must be trimmed.
10. Quality inspection of aluminum doors and windows:
Material processing must be completed in the processing plant to ensure the beauty of appearance and the accuracy of corner assembly (45 degrees); All corners of aluminum alloy doors and windows must prevent water penetration and be treated with double corner code injection (two-component injection: Defender, Omni).
Special attention must be paid to the quality of the internal glass partitions, leveling control, verticality (2 mm error) and overlapping position of the internal and external partitions of the window frame.

