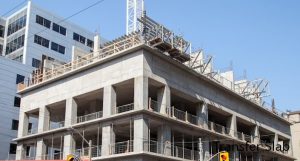Transitional flooring is most common in mid-rise buildings. Especially in multi-family homes, engineers and architects are often willing to install a transitional floor when the height of the building reaches a certain height due to changes in the floor plan.
If it is necessary to change the pillar grid that continues from the foundation, the transfer floor is constructed.
Clear spacing of supports is very important, especially on the ground floor, basements and parking levels, to allow for functions such as vehicle traffic, vehicle parking, etc.
For this reason, a greater spacing between pillars is chosen at these levels and, if possible, the distance between pillars is reduced or changed to adapt to the plans of the upper floors.
There are two methods that can be used to construct the transfer floor.
- Designed as a flat plate or as a thick plate
- Build transfer beams – deep beams are built to support the columns
The adaptation method of the ether method depends on the function, applicability, constructability, cost, etc.
Considering the above points, the most suitable method is selected and the project proceeds accordingly.
Transfer the soil as a thick slab
The floor is constructed as a thick plate that can absorb the forces generated by the eccentricity of the supports as the support grid shifts above the plane of the transfer floor.
The thickness of the plate is determined by the axial loads acting on it and the resulting bending moment and shear forces.


Figure 01 Transfer plate
Most often transfer floors are designed using computer-aided analysis as manual calculation is much more complex in this type of analysis.
The plate is designed to withstand shear and bending moments due to loads.
The thickness of the transition slab is determined largely based on the axial loads acting on it.
However, the thickness of the slab will not be much greater than that of the deep beams that could be used for transition floors.
Any irregular arrangement of columns can be supported with a thick plate, while transfer beams can only support the regular column grid.
However, the weight of the structure may be greater than that of the beam floor and the transfer floor is disadvantageous in terms of seismic effects.
Transfer floors supported by deep belts
This option can be used when there is no complicated grid that cannot be supported with beams and the loss of height due to the introduction of deep beams is not a problem.
When analyzing and designing structures, different combinations must be taken into account.
The worst case scenario must be taken into account when designing.
- Alternative loading of fields
- Analyze transfer floor without superstructure
- Analyze the overall structure together
- Analyze assuming the columns support the transfer floor as pin supports
- Consider construction progress analysis
Figure 02: Mark the transmission conveyor of a building under construction.


Figure 02 Transfer conveyor
Column Shortening Effect Vertical loads caused by alternating loads, etc. must be taken into consideration in the project.
Further, creep and shrinkage effects must be taken into consideration when designing.
The transfer beams are designed as deep beams and the design concept will be based on the type of loads and the arrangement of the beams.
Furthermore, beams can be designed as simply supported beams or as continuous beams. For more information, see the article “ Deep Jet Design for Deep Beam Sizing.

