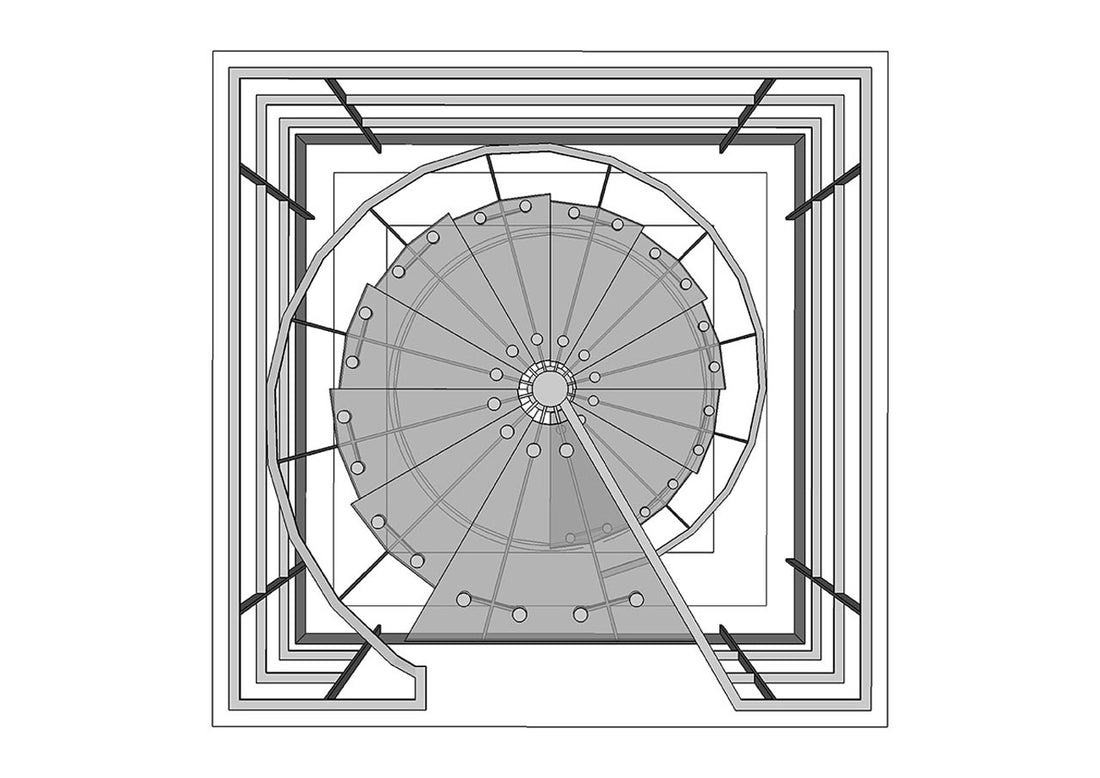
What are as-built drawings?
“As-built drawings are revised sets of drawings submitted by a contractor upon completion of a specific job. They reflect all the changes made during the construction process.”
As-built drawings are a very important component of a construction project. They serve as copies or recreations of how the project is built and identify any changes made during construction.
Construction projects, regardless of their size, undergo several modifications, adjustments and changes before being completed. No matter how small the changes, as-built drawings predict the modifications that are being made and help to anticipate and predict their effect on the final result of the construction.
The main purpose of an as-built drawing is to record any modifications made during the construction process that deviate from the original design.
The drawings that are completed first for a planned construction project are not the ones needed when the project is completed. Instead, the contractor needs to submit as-built drawings. These drawings are the revised version, which includes all changes made to the specifications, the exact dimensions, the location of all elements, and any extra work. As-built drawings are also called record drawings.
As-built drawings are typically completed by the architect or building designer because they are familiar with the original specifications and can record changes accordingly. Of course, the contractor and subcontractors can also contribute to changes, as they are familiar with the project and the changes that will be required throughout the entire construction process.
Maintaining a detailed record of all notes and documents generated during the construction process should be a priority, as it can contribute to the creation of as-built drawings. Without these notes, it is possible that some items will be lost, which could be harmful in the future.
Fortunately, technology and construction software have allowed the changes to be noticed immediately, as they are being done so that much of the work is already completed before the project ends. This technology ensures that nothing minor or major is forgotten. Therefore, the executed designs are as effective as they should be.
Recording of as-built drawings
There is nothing too little to note in as-built drawings, but the items we prefer to place in them include the following:
- Clear descriptions rather than vague phrases.
- All changes to materials used, locations, sizing and more.
- We try not to change the scale of the drawings, but if necessary, we note these changes accordingly.
- Location of all utilities, including the depth and materials of each.
- All unexpected obstructions and solutions used.
- All dates when changes were made.
- All changes made after final inspection.
- We never omit original values. Instead, we cross them out and simply add the new information
- We have also included all store drawings and appendices for future use
It is recommended to have as much information as possible about the as-built drawings. Leaving out one small detail can make the difference between a successful renovation and a bad one. Plus, by including everything, owners can always go back and retrieve that data effortlessly.
Once the drawings are completed, they can be used as a basis for future additions or changes to the system. Any renovations will be easier to complete with these drawings, as all information will be accurate, up-to-date, and shared with everyone involved in the project. The Operations and Maintenance team can also use the as-built drawings to know where shut-off valves are located or where other items are in the event of an emergency.
It can be frustrating for current and new owners, as well as contractors, to work on a building that does not have construction drawings because they do not know the complexities they may encounter. Imagine trying to renovate a room, update the heating or cooling system, or create an addition without knowing where the utilities are or what problems might be hiding behind the walls.
The absence of as-built drawings could mean that new owners, or even existing owners, may need to pay more for the work that needs to be completed. They could have avoided this extra cost or been more prepared for it if they had the drawings that showed what they were about to face.
As for contractors, they would be more prepared to submit accurate proposals rather than cost estimates, which could ultimately lead them to negative margins due to issues arising that were not anticipated in time. This way, contractors would be able to deal with any problematic situations before they even arise. Simply put, better preparation means greater budget savings and lower rework rates.
Of course, as-built drawings are only as good as the information included in them. That being said, they must always be up to date. Each time a new task is completed, the owner must update it in detail. Otherwise, they will soon end up being useless or even a threat to the success of the project.
It will cost money to update as-built drawings with each change, but homeowners will find that they are saving more money by updating than they would otherwise.
In short
The days of lacking as-built drawings are over, especially with new digital solutions available. Instead of having thousands of sheets of paper with changes marked, contractors, architects and owners can use construction or design software to make these changes as they occur.

