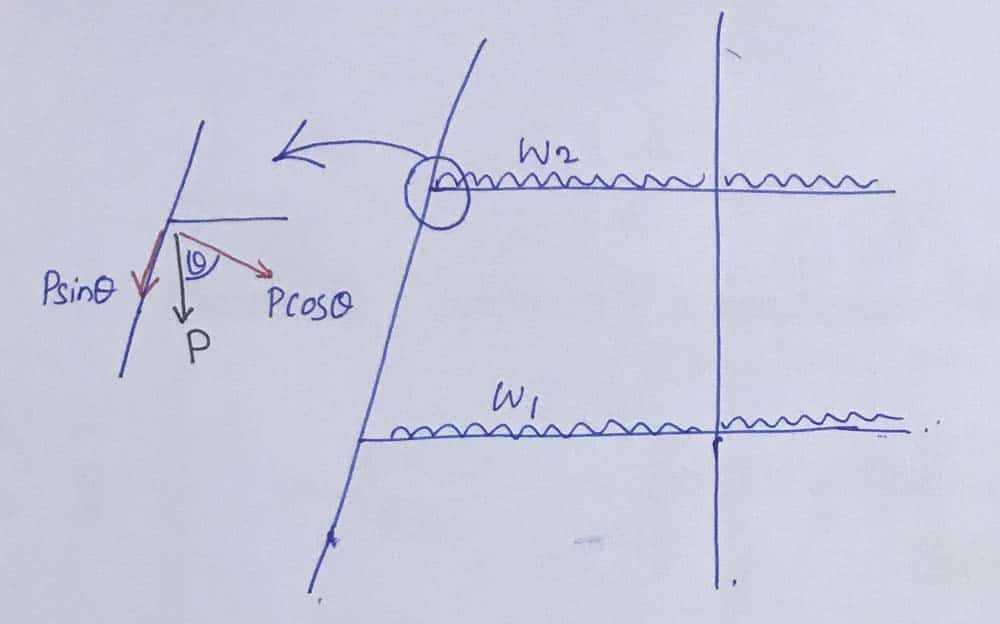The leaning pillar is not a common type of pillar found in buildings or other structures. However, these types of pillars are built as an architectural feature or for other requirements.
The design and construction of inclined pillars is a challenging task as they are quite complicated. This task becomes more difficult, especially if it is a concrete pillar.
Let's look at what types of leaning columns are available.
- concrete
- steel
- Wood
- Finished part
Let's discuss each column type individually.
Design and construction of inclined concrete columns
When columns are tilted, there is an axial force on the column and a horizontal force perpendicular to the cross section of the column.
The bending moment and axial forces can be obtained from the analysis.


The inclined column can be designed like a normal column. Due to the load applied outside the section, additional bending moments are applied to the column.
However, if we do the analysis correctly, we can calculate the bending moments, shear forces and axial load of the column.
Effective heights can be determined according to the boundary conditions and values specified in the relevant standards. Design can then begin.
Includes column construction
One of the most difficult tasks in construction is constructing diagonal supports.
When fixing the reinforcement, aligning the pillar formwork, fixing the formwork, concreting and checking the pillar alignment after concreting, the contractor must have absolute precision in his work.
When the concrete pillar becomes a critical support in the structure and requires more reinforcement, the task becomes more difficult.


The image above shows an inclined pillar formwork. However, if the size of the column increases, this type of formwork can no longer be used. It becomes more complicated and difficult.
Furthermore, supporting the inclined formwork while maintaining the required slope is the most difficult task.
However, if the supports are the same size, you can use steel or aluminum formwork for the structure, which are easy to assemble and fix.
Additionally, Concrete is also very difficult with slanted supports.
Design and construction of steel supports
Steel is a good alternative to concrete as it is lighter and easier to handle.
The analysis of steel columns can be carried out in the same way as that of concrete columns. However, the detailing of the metal supports must be done in full with the analysis.
For example, if we consider the binary transfer connection (if applicable and necessary), these connections may not be as detailed as simple connections.


The designer or detailer who creates the structural details must be more careful in this aspect.
The decision on which steel to continue working with depends on many factors.
If the main structure is concrete, using steel may not be possible. However, the inclined part of the structure can be steel if necessary, as long as it is limited to that specific part only.
If the main structure is limited by steel supports, the decision may be easy.
Prefabricated inclined column
The use of prefabricated inclined columns is also a good alternative to cast-in-place concrete columns when comparing the construction difficulties of cast-in-place concrete construction.
However, they must be heavy machines to lift and hold the columns in position during alignment. Furthermore, prefabricated column connections are no larger than cast-in-place column support connections.
These factors must be considered when designing and detailing connections.
Additionally, prefabricated connections do not work well during earthquakes.

